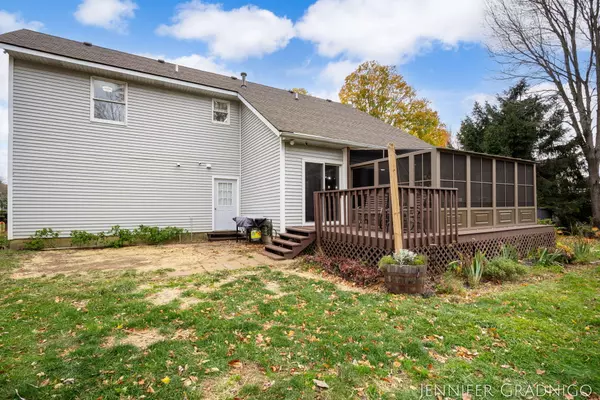
4 Beds
3 Baths
1,944 SqFt
4 Beds
3 Baths
1,944 SqFt
Key Details
Property Type Single Family Home
Sub Type Single Family Residence
Listing Status Active
Purchase Type For Sale
Square Footage 1,944 sqft
Price per Sqft $198
Municipality Holland Twp
MLS Listing ID 24057155
Style Traditional
Bedrooms 4
Full Baths 2
Half Baths 1
Year Built 1987
Annual Tax Amount $2,903
Tax Year 2024
Lot Size 0.440 Acres
Acres 0.44
Lot Dimensions IRREG 105 X 170
Property Description
Location
State MI
County Ottawa
Area Holland/Saugatuck - H
Direction Quincy Street to 140th Avenue south
Rooms
Basement Crawl Space
Interior
Interior Features Eat-in Kitchen
Heating Forced Air
Cooling Central Air
Fireplace false
Window Features Insulated Windows,Bay/Bow
Appliance Washer, Refrigerator, Range, Oven, Dryer, Dishwasher
Laundry Laundry Closet
Exterior
Exterior Feature Deck(s)
Garage Attached
Garage Spaces 2.0
Waterfront No
Waterfront Description Stream/Creek
View Y/N No
Street Surface Paved
Parking Type Attached
Garage Yes
Building
Lot Description Ravine
Story 2
Sewer Public Sewer
Water Public
Architectural Style Traditional
Structure Type Vinyl Siding
New Construction No
Schools
School District West Ottawa
Others
Tax ID 70-16-07-149-004
Acceptable Financing Cash, FHA, VA Loan, MSHDA, Conventional
Listing Terms Cash, FHA, VA Loan, MSHDA, Conventional
GET MORE INFORMATION

Associate Broker/Team Lead | License ID: 6506049089
+1(616) 610-2005 | shyannesoldit@gmail.com






