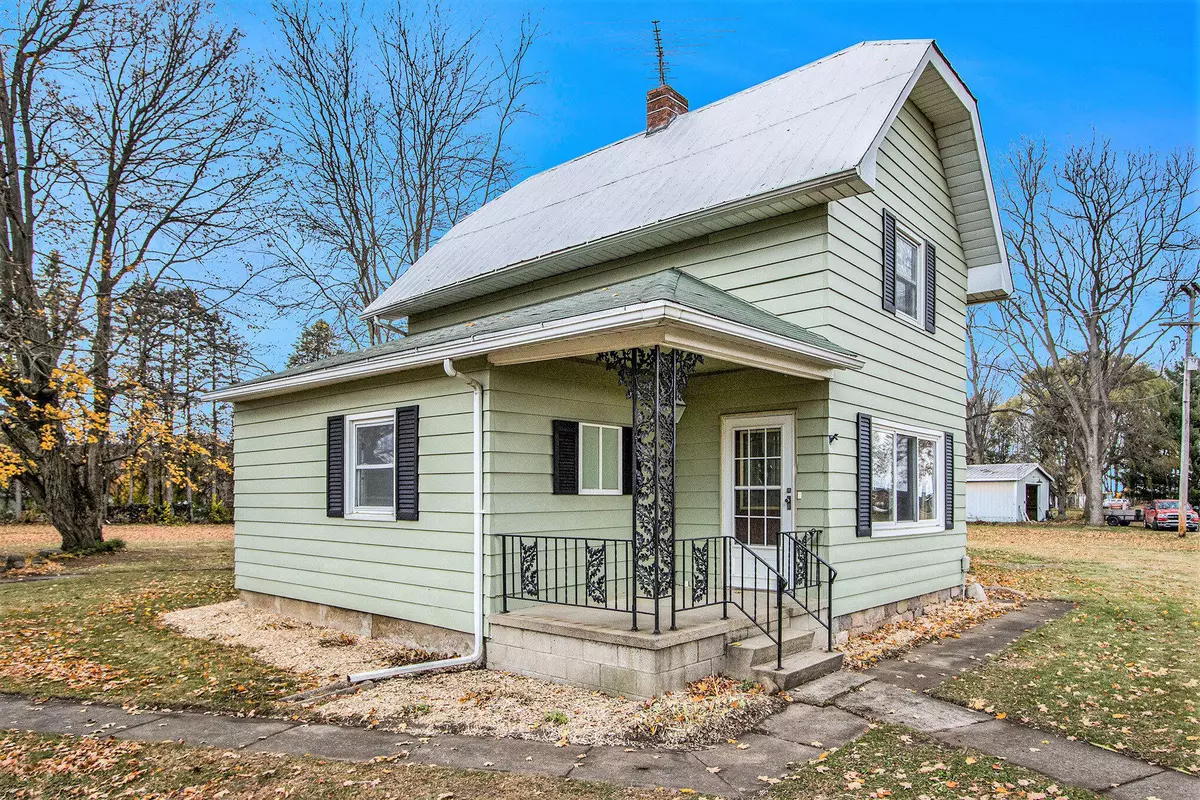
3 Beds
2 Baths
1,556 SqFt
3 Beds
2 Baths
1,556 SqFt
Key Details
Property Type Single Family Home
Sub Type Single Family Residence
Listing Status Active
Purchase Type For Sale
Square Footage 1,556 sqft
Price per Sqft $160
Municipality Pennfield Twp
MLS Listing ID 24057508
Style Farmhouse
Bedrooms 3
Full Baths 2
Year Built 1900
Annual Tax Amount $4,217
Tax Year 2024
Lot Size 1.450 Acres
Acres 1.45
Lot Dimensions 280x225
Property Description
Location
State MI
County Calhoun
Area Battle Creek - B
Direction 11 Mile Rd North to L Drive. Go East to 12 Mile Rd.
Rooms
Basement Crawl Space, Michigan Basement
Interior
Interior Features Ceiling Fan(s), LP Tank Rented, Wood Floor, Pantry
Heating Forced Air
Cooling Central Air
Fireplaces Number 1
Fireplaces Type Family Room, Gas Log
Fireplace true
Window Features Replacement
Appliance Washer, Refrigerator, Range, Oven, Microwave, Dryer, Disposal, Dishwasher
Laundry In Kitchen, Main Level
Exterior
Exterior Feature Scrn Porch, Patio, Deck(s)
Garage Garage Faces Side, Detached
Garage Spaces 2.0
Waterfront No
View Y/N No
Parking Type Garage Faces Side, Detached
Garage Yes
Building
Lot Description Corner Lot
Story 2
Sewer Septic Tank
Water Well
Architectural Style Farmhouse
Structure Type Aluminum Siding,Vinyl Siding
New Construction No
Schools
School District Pennfield
Others
Tax ID 13-18-036-109-11
Acceptable Financing Cash, FHA, Rural Development, Conventional
Listing Terms Cash, FHA, Rural Development, Conventional
GET MORE INFORMATION

Associate Broker/Team Lead | License ID: 6506049089
+1(616) 610-2005 | shyannesoldit@gmail.com






