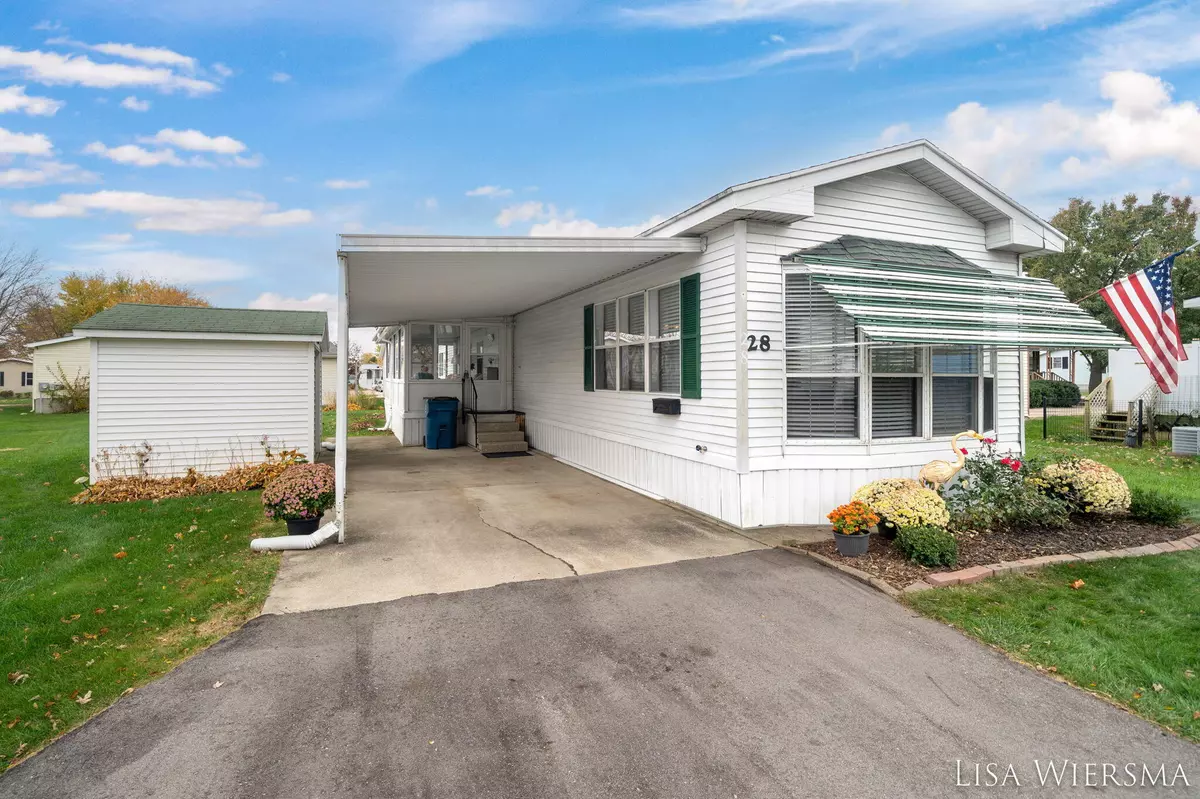
2 Beds
1 Bath
924 SqFt
2 Beds
1 Bath
924 SqFt
Key Details
Property Type Single Family Home
Sub Type Single Family Residence
Listing Status Pending
Purchase Type For Sale
Square Footage 924 sqft
Price per Sqft $102
Municipality Holland City
Subdivision Candlelight Manor
MLS Listing ID 24057621
Style Mobile
Bedrooms 2
Full Baths 1
HOA Fees $80/mo
HOA Y/N true
Year Built 1985
Annual Tax Amount $2,257
Tax Year 2024
Lot Size 4,879 Sqft
Acres 0.11
Lot Dimensions 55*84.5
Property Description
Location
State MI
County Allegan
Area Holland/Saugatuck - H
Direction US 31 to Lincoln St, South to 48th St, W to Candlelight Manor, right to address
Rooms
Other Rooms Shed(s)
Basement Crawl Space
Interior
Interior Features Ceiling Fan(s), Laminate Floor
Heating Forced Air
Cooling Central Air
Fireplace false
Window Features Window Treatments
Appliance Washer, Refrigerator, Range, Microwave, Dryer, Dishwasher
Laundry Main Level
Exterior
Exterior Feature 3 Season Room
Garage Carport
Garage Spaces 1.0
Pool Outdoor/Inground
Utilities Available Phone Available, Natural Gas Available, Electricity Available, Cable Available, Natural Gas Connected, Cable Connected, Public Water, Public Sewer
Amenities Available Clubhouse, Pets Allowed, Pool
Waterfront No
View Y/N No
Street Surface Paved
Parking Type Carport
Garage Yes
Building
Lot Description Level, Cul-De-Sac
Story 1
Sewer Public Sewer
Water Public
Architectural Style Mobile
Structure Type Vinyl Siding
New Construction No
Schools
School District Holland
Others
Tax ID 03-02-05-477-728
Acceptable Financing Cash
Listing Terms Cash
GET MORE INFORMATION

Associate Broker/Team Lead | License ID: 6506049089
+1(616) 610-2005 | shyannesoldit@gmail.com






