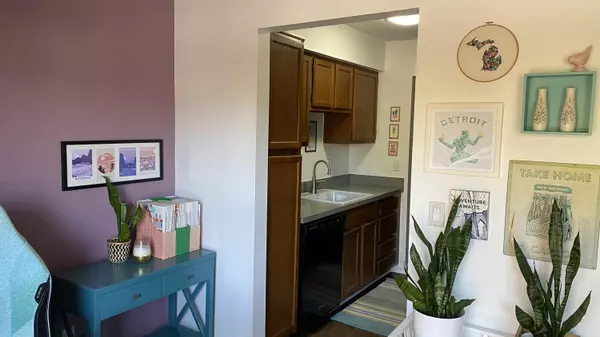1 Bed
1 Bath
876 SqFt
1 Bed
1 Bath
876 SqFt
Key Details
Property Type Condo
Sub Type Condominium
Listing Status Pending
Purchase Type For Sale
Square Footage 876 sqft
Price per Sqft $136
Municipality Farmington Hills
Subdivision Inverrary Condominiums
MLS Listing ID 24057685
Style Ranch
Bedrooms 1
Full Baths 1
HOA Fees $259/mo
HOA Y/N true
Year Built 1981
Annual Tax Amount $830
Tax Year 2024
Lot Size 6.700 Acres
Acres 6.7
Lot Dimensions 550 x 530
Property Description
Location
State MI
County Oakland
Area Oakland County - 70
Direction Twelve Mile East. Complex is on North side of Street just West of Middlebelt Road
Rooms
Basement Slab
Interior
Heating Forced Air
Cooling Central Air
Fireplace false
Appliance Washer, Refrigerator, Range, Oven, Microwave, Disposal, Dishwasher
Laundry In Unit, Laundry Closet
Exterior
Exterior Feature Balcony, Tennis Court(s)
Parking Features Carport
Pool Outdoor/Inground
Utilities Available Cable Available, Cable Connected
Amenities Available Pets Allowed, Pool, Tennis Court(s)
View Y/N No
Garage No
Building
Story 1
Sewer Public Sewer
Water Public
Architectural Style Ranch
Structure Type Brick,Wood Siding
New Construction No
Schools
School District Farmington
Others
HOA Fee Include Water,Trash,Snow Removal,Lawn/Yard Care
Tax ID 23-11-453-073
Acceptable Financing Conventional
Listing Terms Conventional
GET MORE INFORMATION
Associate Broker/Team Lead | License ID: 6506049089
+1(616) 610-2005 | shyannesoldit@gmail.com






