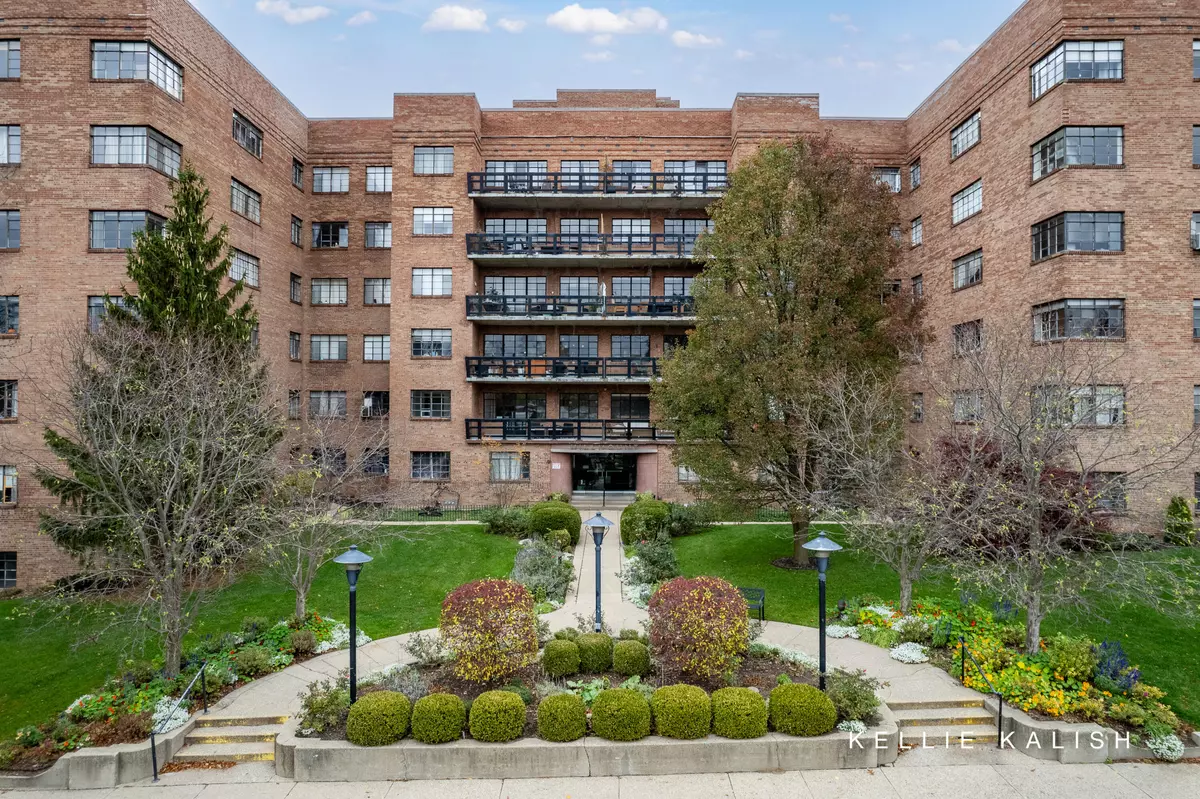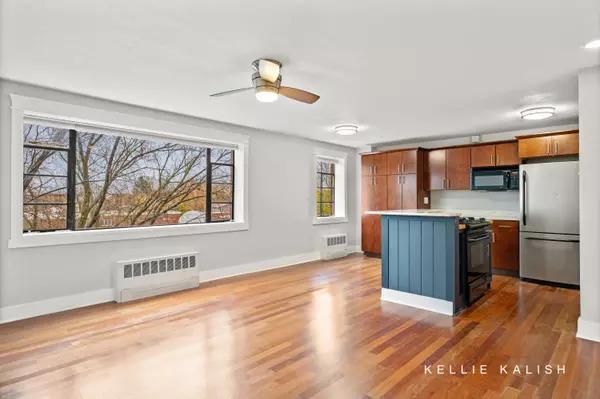2 Beds
1 Bath
824 SqFt
2 Beds
1 Bath
824 SqFt
OPEN HOUSE
Tue Feb 25, 4:30pm - 6:00pm
Key Details
Property Type Condo
Sub Type Condominium
Listing Status Active
Purchase Type For Sale
Square Footage 824 sqft
Price per Sqft $291
Municipality City of Grand Rapids
Subdivision Heritage Hill
MLS Listing ID 24058205
Style Mid Cent Mod
Bedrooms 2
Full Baths 1
HOA Fees $450/mo
HOA Y/N true
Year Built 1949
Annual Tax Amount $2,838
Tax Year 2023
Lot Size 1.859 Acres
Acres 1.86
Property Sub-Type Condominium
Property Description
Location
State MI
County Kent
Area Grand Rapids - G
Direction On Cherry St, east of College and west of Union.
Rooms
Basement Full
Interior
Interior Features Ceiling Fan(s), Kitchen Island
Heating Radiant
Cooling Window Unit(s)
Fireplace false
Appliance Washer, Refrigerator, Oven, Dryer, Dishwasher
Laundry In Unit
Exterior
Exterior Feature Deck(s)
Parking Features Permit Required, Carport
Utilities Available Phone Available, Natural Gas Available, Electricity Available, Cable Available, Natural Gas Connected, Cable Connected, Storm Sewer, Public Water, Public Sewer, Broadband, High-Speed Internet
Amenities Available Fitness Center, Laundry, Pets Allowed, Storage
View Y/N No
Handicap Access Accessible Entrance
Garage No
Building
Lot Description Corner Lot, Sidewalk
Story 6
Sewer Public Sewer
Water Public
Architectural Style Mid Cent Mod
Structure Type Brick
New Construction No
Schools
School District Grand Rapids
Others
HOA Fee Include Water,Trash,Snow Removal,Sewer,Lawn/Yard Care,Heat
Tax ID 41-14-30-408-075
Acceptable Financing Cash, FHA, Conventional
Listing Terms Cash, FHA, Conventional
Virtual Tour https://my.matterport.com/show/?m=A26T2ym1Erh&mls=1
GET MORE INFORMATION
Associate Broker/Team Lead | License ID: 6506049089
+1(616) 610-2005 | shyannesoldit@gmail.com






