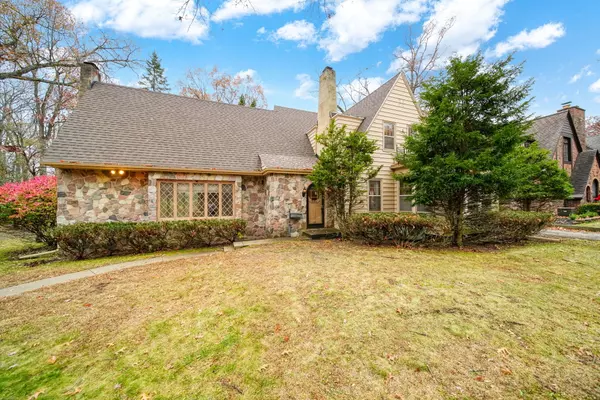
4 Beds
4 Baths
2,544 SqFt
4 Beds
4 Baths
2,544 SqFt
Key Details
Property Type Single Family Home
Sub Type Single Family Residence
Listing Status Active
Purchase Type For Sale
Square Footage 2,544 sqft
Price per Sqft $129
Municipality Jackson City
MLS Listing ID 24058349
Style Tudor
Bedrooms 4
Full Baths 3
Half Baths 1
Year Built 1929
Annual Tax Amount $4,827
Tax Year 2024
Lot Size 0.520 Acres
Acres 0.52
Lot Dimensions 100 x 226
Property Description
Inside, you'll be greeted by elegant arched entryways, built-ins, and classic Tudor detailing that add warmth and character throughout. The spacious family room features a cozy wood-burning fireplace, perfect for chilly evenings, while the formal living room boasts a convenient gas fireplace for quick comfort. The upstairs level includes all four bedrooms, each designed for comfort and style, and a cedar-lined closet ideal for storing seasonal wardrobes.
Storage abounds in this home, with clever nooks throughout. The fully finished basement offers additional living space with a rec room, wet bar, a full bath, and sitting room, which opens up countless possibilities for entertaining or relaxation. The 2.5-car detached garage is equipped with a new Wi-Fi-enabled door opener, ensuring convenience.
Outdoors, the inviting porch is the perfect spot for morning coffee, while the backyard provides plenty of space for gardening, gatherings, or simply unwinding. Two sheds add more storage for tools, hobbies, or seasonal items.
Located near Parkside Middle School and close to numerous parks, including Cascades and Betsy Butterfield, you'll have easy access to walking trails like the Falling Water Trail, golf courses, shopping, and more. With a newer roof and thoughtful updates, this Essex Heights Tudor is ready to welcome you home! The upstairs level includes all four bedrooms, each designed for comfort and style, and a cedar-lined closet ideal for storing seasonal wardrobes.
Storage abounds in this home, with clever nooks throughout. The fully finished basement offers additional living space with a rec room, wet bar, a full bath, and sitting room, which opens up countless possibilities for entertaining or relaxation. The 2.5-car detached garage is equipped with a new Wi-Fi-enabled door opener, ensuring convenience.
Outdoors, the inviting porch is the perfect spot for morning coffee, while the backyard provides plenty of space for gardening, gatherings, or simply unwinding. Two sheds add more storage for tools, hobbies, or seasonal items.
Located near Parkside Middle School and close to numerous parks, including Cascades and Betsy Butterfield, you'll have easy access to walking trails like the Falling Water Trail, golf courses, shopping, and more. With a newer roof and thoughtful updates, this Essex Heights Tudor is ready to welcome you home!
Location
State MI
County Jackson
Area Jackson County - Jx
Direction From West Ave turn onto Briarcliff
Rooms
Basement Full
Interior
Interior Features Ceiling Fan(s), Wood Floor
Heating Forced Air
Cooling Central Air
Fireplaces Number 2
Fireplaces Type Family Room, Gas Log, Living Room, Wood Burning
Fireplace true
Appliance Washer, Refrigerator, Oven, Dryer, Disposal, Dishwasher, Cooktop
Laundry In Basement
Exterior
Exterior Feature Patio
Garage Detached
Garage Spaces 2.0
Waterfront No
View Y/N No
Parking Type Detached
Garage Yes
Building
Story 2
Sewer Public Sewer
Water Public
Architectural Style Tudor
Structure Type Stone,Vinyl Siding
New Construction No
Schools
School District Jackson
Others
Tax ID 3-305400000
Acceptable Financing Cash, FHA, VA Loan, Conventional
Listing Terms Cash, FHA, VA Loan, Conventional
GET MORE INFORMATION

Associate Broker/Team Lead | License ID: 6506049089
+1(616) 610-2005 | shyannesoldit@gmail.com






