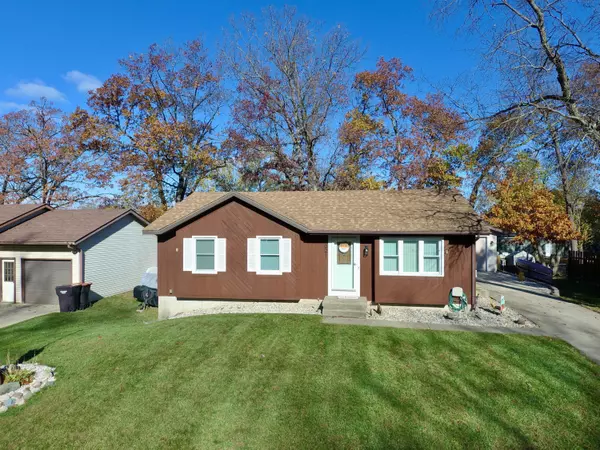
3 Beds
2 Baths
1,084 SqFt
3 Beds
2 Baths
1,084 SqFt
Key Details
Property Type Single Family Home
Sub Type Single Family Residence
Listing Status Active
Purchase Type For Sale
Square Footage 1,084 sqft
Price per Sqft $274
Municipality City of Wyoming
MLS Listing ID 24058457
Style Ranch
Bedrooms 3
Full Baths 2
Year Built 1982
Annual Tax Amount $3,418
Tax Year 2023
Lot Size 8,400 Sqft
Acres 0.19
Lot Dimensions 70 X 120
Property Description
Location
State MI
County Kent
Area Grand Rapids - G
Direction 36st, south on Clyde Park to Ariebill.
Rooms
Basement Walk-Out Access
Interior
Interior Features Eat-in Kitchen, Pantry
Heating Forced Air
Cooling Central Air
Fireplace false
Window Features Replacement
Appliance Washer, Refrigerator, Range, Microwave, Dryer, Disposal, Dishwasher
Laundry In Basement
Exterior
Exterior Feature Deck(s)
Garage Detached
Garage Spaces 2.0
Utilities Available Natural Gas Connected
Waterfront No
View Y/N No
Street Surface Paved
Parking Type Detached
Garage Yes
Building
Lot Description Cul-De-Sac
Story 1
Sewer Public Sewer
Water Public
Architectural Style Ranch
Structure Type Aluminum Siding,Wood Siding
New Construction No
Schools
School District Godwin Heights
Others
Tax ID 41-17-24-152-036
Acceptable Financing Cash, Conventional
Listing Terms Cash, Conventional
GET MORE INFORMATION

Associate Broker/Team Lead | License ID: 6506049089
+1(616) 610-2005 | shyannesoldit@gmail.com






