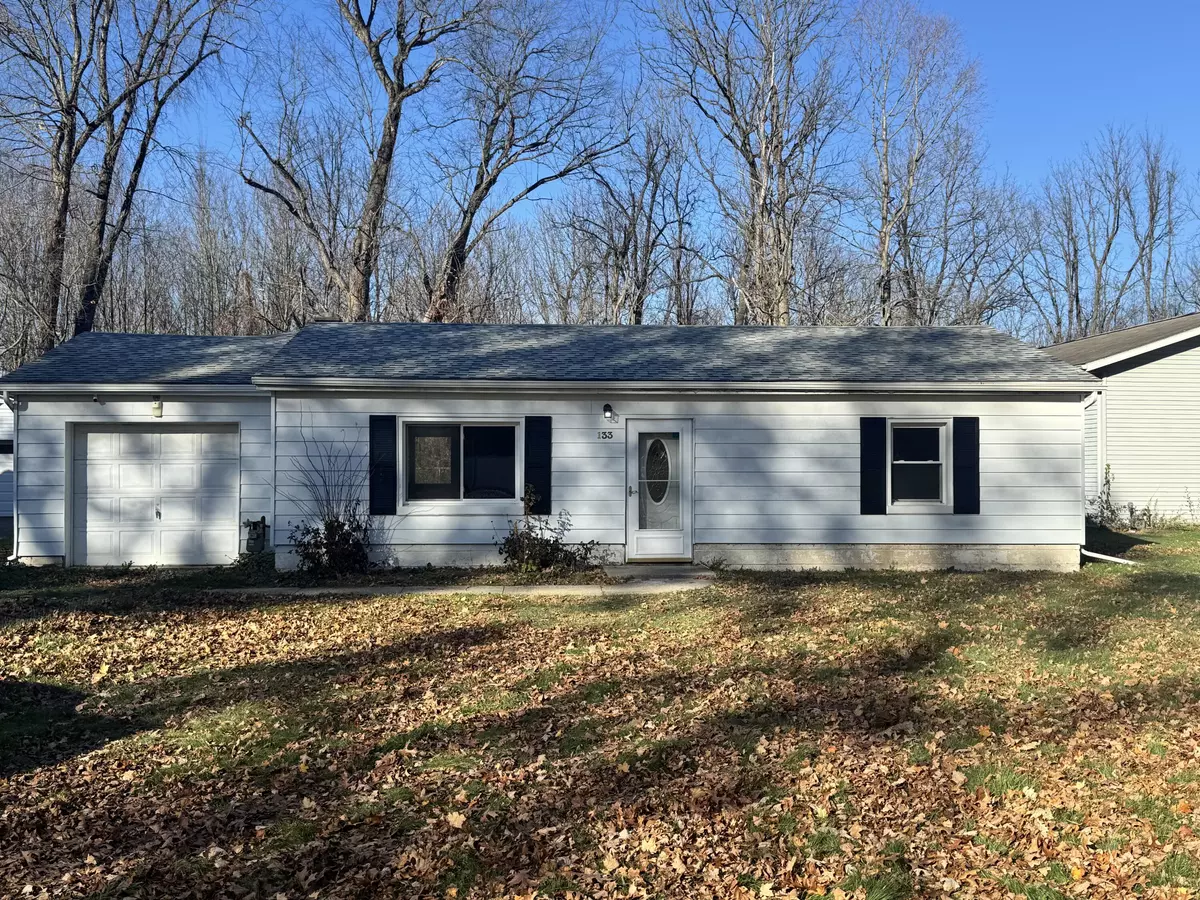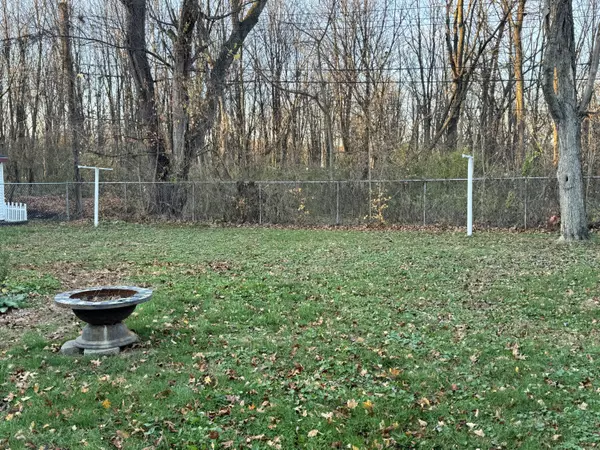
3 Beds
2 Baths
1,223 SqFt
3 Beds
2 Baths
1,223 SqFt
Key Details
Property Type Single Family Home
Sub Type Single Family Residence
Listing Status Active
Purchase Type For Sale
Square Footage 1,223 sqft
Price per Sqft $160
Municipality Pennfield Twp
MLS Listing ID 24058661
Style Ranch
Bedrooms 3
Full Baths 2
Year Built 1955
Annual Tax Amount $3,541
Tax Year 2024
Lot Size 8,712 Sqft
Acres 0.2
Lot Dimensions 66 X 132
Property Description
Location
State MI
County Calhoun
Area Battle Creek - B
Direction North on Capital Ave NE to Alvena Ave. East on Alvena to home.
Rooms
Basement Partial
Interior
Interior Features Ceiling Fan(s), Garage Door Opener
Heating Forced Air
Fireplace false
Window Features Replacement
Appliance Refrigerator, Range, Microwave
Laundry In Bathroom, Main Level
Exterior
Garage Attached
Garage Spaces 1.0
Waterfront No
View Y/N No
Parking Type Attached
Garage Yes
Building
Story 1
Sewer Public Sewer
Water Well
Architectural Style Ranch
Structure Type Concrete,Stucco
New Construction No
Schools
School District Pennfield
Others
Tax ID 13-18-630-004-00
Acceptable Financing Cash, FHA, VA Loan, Conventional
Listing Terms Cash, FHA, VA Loan, Conventional
GET MORE INFORMATION

Associate Broker/Team Lead | License ID: 6506049089
+1(616) 610-2005 | shyannesoldit@gmail.com






