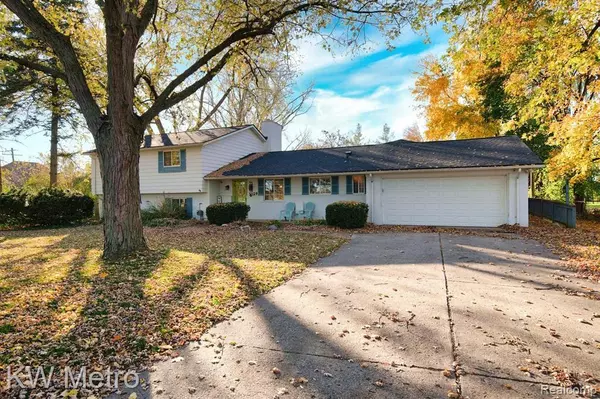
6 Beds
5 Baths
3,095 SqFt
6 Beds
5 Baths
3,095 SqFt
Key Details
Property Type Single Family Home
Sub Type Single Family Residence
Listing Status Active
Purchase Type For Sale
Square Footage 3,095 sqft
Price per Sqft $161
Municipality Beverly Hills Vllg
Subdivision Beverly Hills Vllg
MLS Listing ID 20240081756
Bedrooms 6
Full Baths 4
Half Baths 1
Originating Board Realcomp
Year Built 1961
Annual Tax Amount $9,574
Lot Size 0.670 Acres
Acres 0.67
Lot Dimensions 110.00 x 264.00
Property Description
Location
State MI
County Oakland
Area Oakland County - 70
Direction I75 west on 12 Mile Rd, North on Greenfield Rd, West on 13 Mile Rd. North on Fairfax.
Rooms
Basement Partial
Interior
Heating Baseboard, Forced Air
Cooling Central Air
Fireplaces Type Living Room, Family Room, Gas Log
Fireplace true
Appliance Washer, Refrigerator, Oven, Microwave, Disposal, Dishwasher, Built-In Electric Oven
Exterior
Exterior Feature Deck(s), Fenced Back, Patio, Porch(es)
Garage Attached
Garage Spaces 2.0
Pool Outdoor/Inground
Waterfront No
View Y/N No
Parking Type Attached
Garage Yes
Building
Story 4
Sewer Public
Water Public
Structure Type Vinyl Siding
Others
Tax ID 2401476018
Acceptable Financing Cash, Conventional, FHA, VA Loan
Listing Terms Cash, Conventional, FHA, VA Loan
GET MORE INFORMATION

Associate Broker/Team Lead | License ID: 6506049089
+1(616) 610-2005 | shyannesoldit@gmail.com






