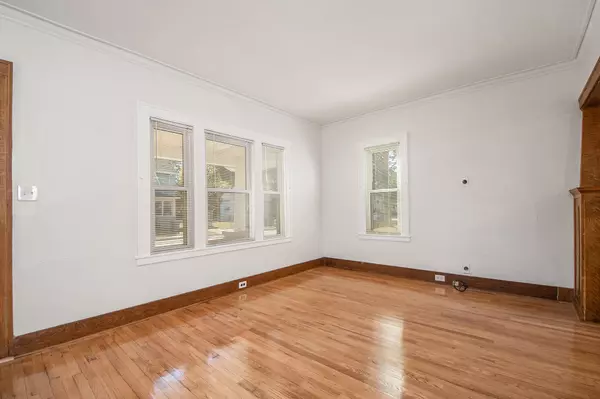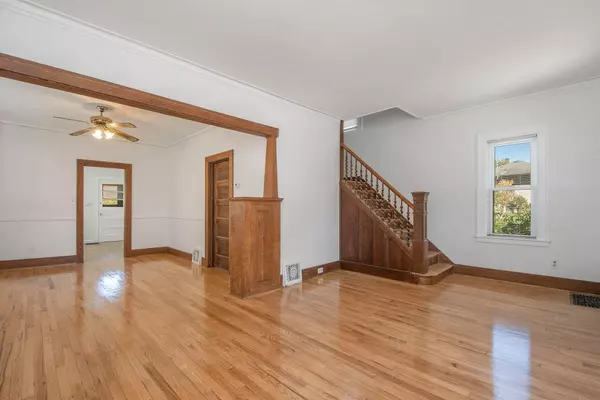
5 Beds
1 Bath
1,330 SqFt
5 Beds
1 Bath
1,330 SqFt
Key Details
Property Type Single Family Home
Sub Type Single Family Residence
Listing Status Active
Purchase Type For Sale
Square Footage 1,330 sqft
Price per Sqft $240
Municipality City of Grand Rapids
MLS Listing ID 24059151
Style Traditional
Bedrooms 5
Full Baths 1
Year Built 1900
Annual Tax Amount $1,731
Tax Year 2023
Lot Size 3,964 Sqft
Acres 0.09
Lot Dimensions 34*116
Property Description
Location
State MI
County Kent
Area Grand Rapids - G
Direction Kalamazoo Ave SE south four miles , right on Fuller Ave left on Adams Right on Fuller , Left on Sigsbee and the home on right side of street Fifteen minutes from Kentwood
Rooms
Basement Full
Interior
Interior Features Central Vacuum, Garage Door Opener, Wood Floor, Eat-in Kitchen
Heating Forced Air
Cooling Central Air
Fireplace false
Window Features Screens,Replacement
Laundry Gas Dryer Hookup, In Basement, Washer Hookup
Exterior
Exterior Feature Porch(es)
Garage Garage Faces Front, Garage Door Opener, Detached
Garage Spaces 2.0
Utilities Available Phone Available, Natural Gas Available, Electricity Available, Cable Available, Phone Connected, Natural Gas Connected, Cable Connected, Storm Sewer, Public Water, Public Sewer, Broadband, High-Speed Internet
Waterfront No
View Y/N No
Street Surface Paved
Parking Type Garage Faces Front, Garage Door Opener, Detached
Garage Yes
Building
Lot Description Sidewalk
Story 1
Sewer Public Sewer
Water Public
Architectural Style Traditional
Structure Type Brick,Vinyl Siding
New Construction No
Schools
School District Grand Rapids
Others
Tax ID 41-14-32-127-022
Acceptable Financing Cash, FHA, VA Loan, Conventional
Listing Terms Cash, FHA, VA Loan, Conventional
GET MORE INFORMATION

Associate Broker/Team Lead | License ID: 6506049089
+1(616) 610-2005 | shyannesoldit@gmail.com






