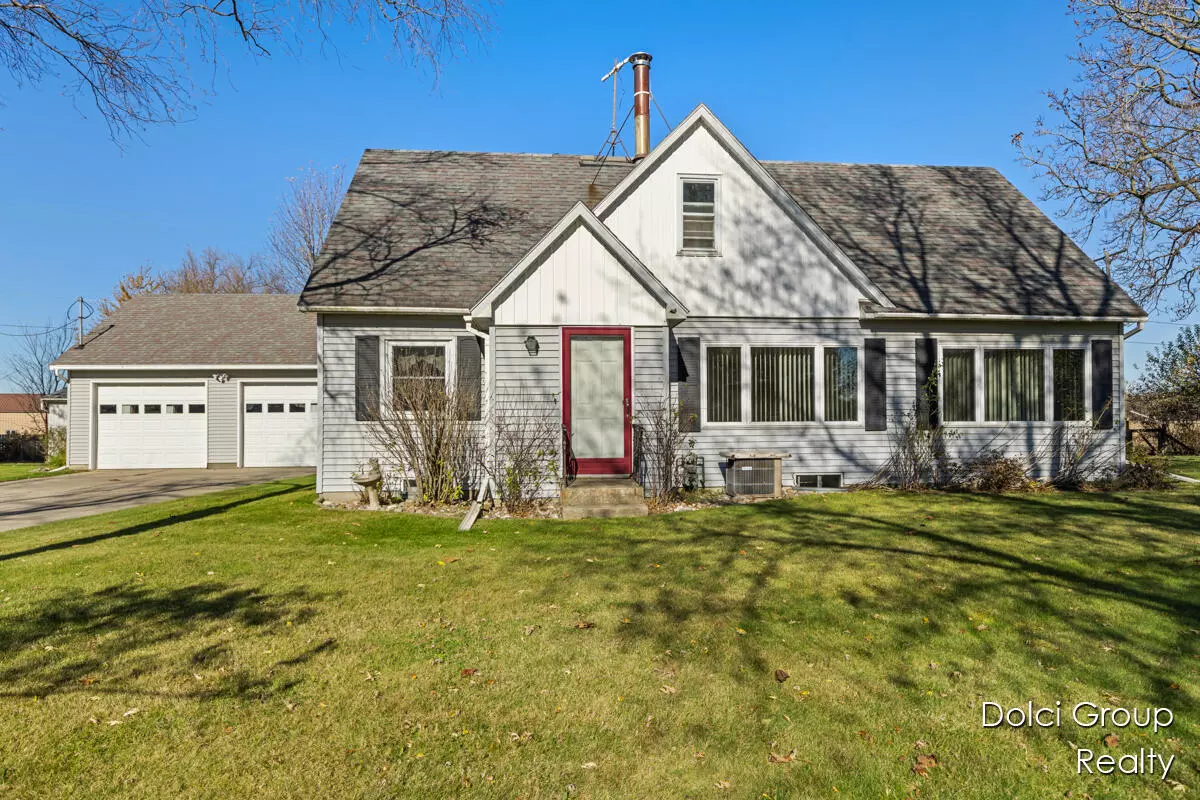
3 Beds
2 Baths
1,616 SqFt
3 Beds
2 Baths
1,616 SqFt
OPEN HOUSE
Sat Nov 16, 12:00pm - 1:30pm
Key Details
Property Type Single Family Home
Sub Type Single Family Residence
Listing Status Active
Purchase Type For Sale
Square Footage 1,616 sqft
Price per Sqft $173
Municipality Fillmore Twp
MLS Listing ID 24059354
Style Bungalow
Bedrooms 3
Full Baths 1
Half Baths 1
Year Built 1940
Annual Tax Amount $2,310
Tax Year 2024
Lot Size 0.820 Acres
Acres 0.82
Lot Dimensions 1
Property Description
Location
State MI
County Allegan
Area Holland/Saugatuck - H
Direction From LLincoln Ave (M-40) and 141st Ave, E on 141st Ave (becomes Fillmore) to home
Rooms
Other Rooms Shed(s), Pole Barn
Basement Full
Interior
Heating Forced Air
Cooling Central Air
Fireplace false
Appliance Washer, Refrigerator, Range, Microwave, Dryer, Dishwasher
Laundry Main Level
Exterior
Garage Garage Door Opener, Attached
Garage Spaces 2.0
Waterfront No
View Y/N No
Parking Type Garage Door Opener, Attached
Garage Yes
Building
Story 1
Sewer Septic Tank
Water Well
Architectural Style Bungalow
Structure Type Vinyl Siding
New Construction No
Schools
School District Hamilton
Others
Tax ID 06-023-010-00
Acceptable Financing Cash, FHA, VA Loan, Conventional
Listing Terms Cash, FHA, VA Loan, Conventional
GET MORE INFORMATION

Associate Broker/Team Lead | License ID: 6506049089
+1(616) 610-2005 | shyannesoldit@gmail.com






