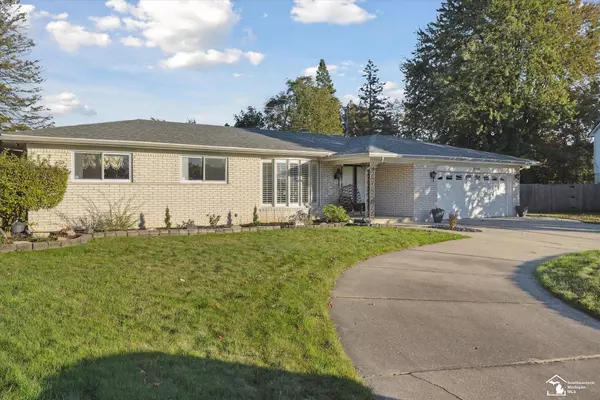3 Beds
2 Baths
1,738 SqFt
3 Beds
2 Baths
1,738 SqFt
Key Details
Property Type Single Family Home
Sub Type Single Family Residence
Listing Status Active
Purchase Type For Sale
Square Footage 1,738 sqft
Price per Sqft $218
Municipality Clinton Twp
Subdivision Clinton Twp
MLS Listing ID 50161097
Bedrooms 3
Full Baths 2
HOA Y/N true
Originating Board MiRealSource
Year Built 1974
Lot Size 10,454 Sqft
Acres 0.24
Lot Dimensions 86x123
Property Description
Location
State MI
County Macomb
Area Macomb County - 50
Interior
Interior Features Ceramic Floor, Ceiling Fan(s)
Heating Forced Air
Cooling Central Air
Fireplaces Type Family Room, Gas Log
Fireplace true
Appliance Dishwasher, Microwave, Oven, Range
Laundry Main Level
Exterior
Exterior Feature Fenced Back, Patio, Porch(es)
Parking Features Garage Door Opener, Attached
Garage Spaces 2.0
Amenities Available Pets Allowed
View Y/N No
Garage Yes
Building
Lot Description Sidewalk
Sewer Public
Structure Type Brick
Schools
School District Chippewa Valley
Others
Acceptable Financing Cash, Conventional, FHA, VA Loan
Listing Terms Cash, Conventional, FHA, VA Loan
GET MORE INFORMATION
Associate Broker/Team Lead | License ID: 6506049089
+1(616) 610-2005 | shyannesoldit@gmail.com






