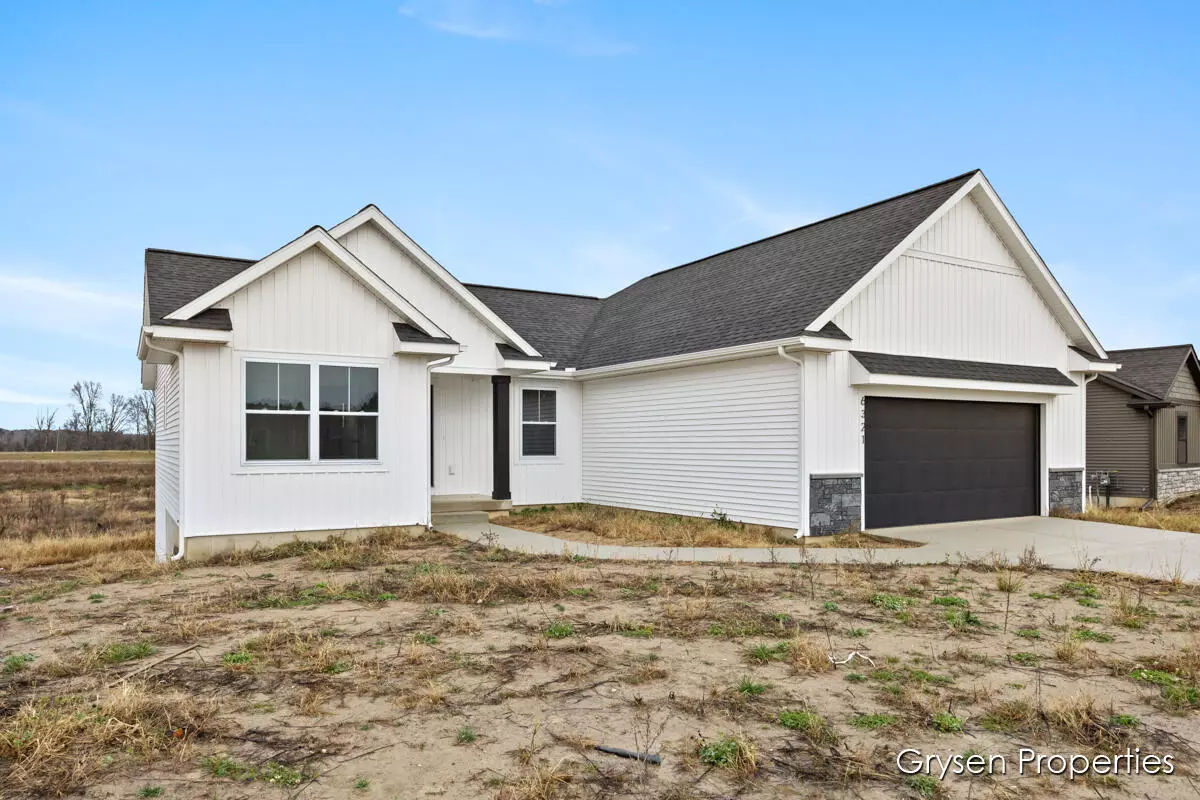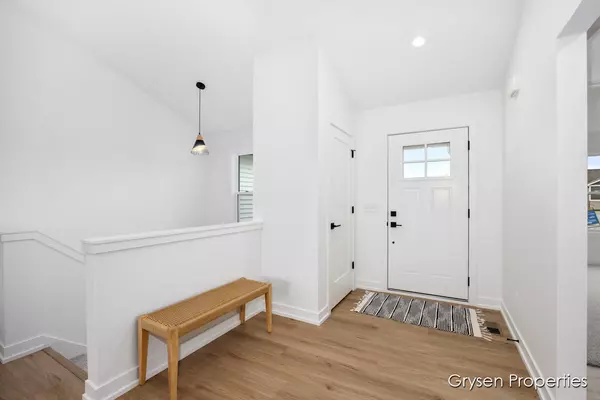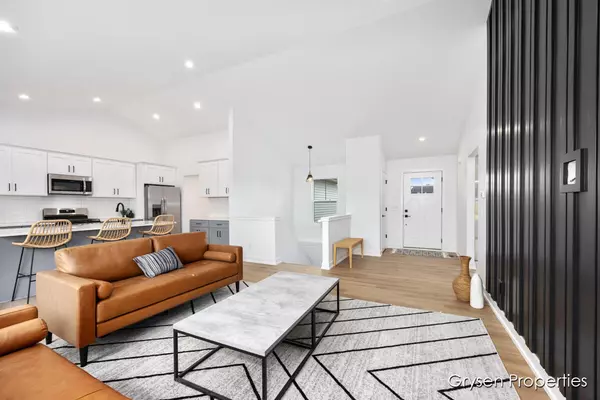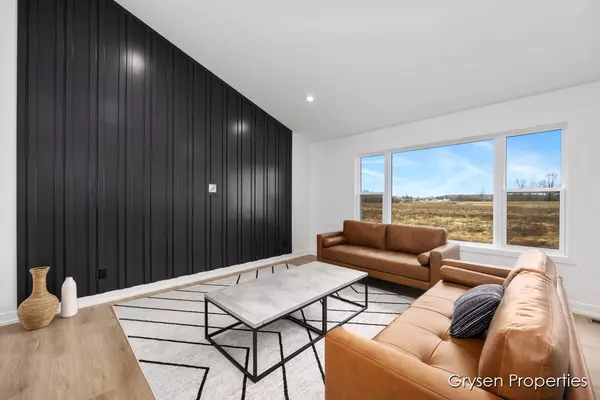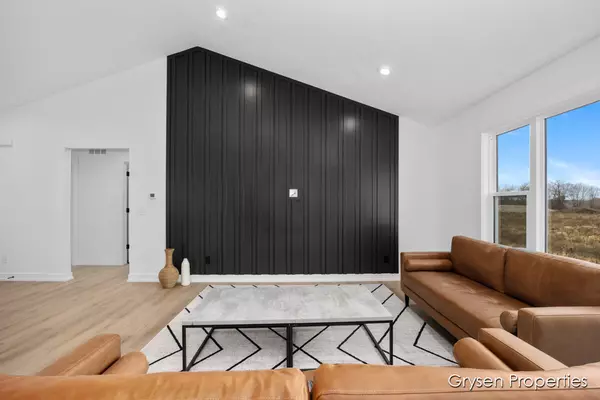3 Beds
2 Baths
1,434 SqFt
3 Beds
2 Baths
1,434 SqFt
Key Details
Property Type Single Family Home
Sub Type Single Family Residence
Listing Status Pending
Purchase Type For Sale
Square Footage 1,434 sqft
Price per Sqft $292
Municipality Allendale Twp
Subdivision Dew Pointe
MLS Listing ID 24059845
Style Ranch
Bedrooms 3
Full Baths 2
HOA Fees $50/ann
HOA Y/N true
Year Built 2024
Tax Year 2024
Lot Size 0.260 Acres
Acres 0.26
Lot Dimensions 96x130x75x140
Property Description
Location
State MI
County Ottawa
Area Grand Rapids - G
Direction Lake Michigan to 64th Ave, right on Parker, left on Restful Way, follow Restful Way, after it curves to the right it becomes Roman Rd, house is on the left shortly after the curve
Rooms
Basement Full, Walk-Out Access
Interior
Interior Features Ceiling Fan(s), Kitchen Island, Pantry
Heating Forced Air
Cooling Central Air
Fireplace false
Appliance Refrigerator, Range, Microwave, Dishwasher
Laundry Laundry Room, Main Level
Exterior
Exterior Feature Patio, Deck(s)
Parking Features Garage Faces Front, Garage Door Opener, Attached
Garage Spaces 2.0
Utilities Available Natural Gas Connected
View Y/N No
Garage Yes
Building
Story 1
Sewer Public Sewer
Water Public
Architectural Style Ranch
Structure Type Stone,Vinyl Siding
New Construction Yes
Schools
School District Allendale
Others
Tax ID 70-09-23-151-026
Acceptable Financing Cash, FHA, VA Loan, MSHDA, Conventional
Listing Terms Cash, FHA, VA Loan, MSHDA, Conventional
GET MORE INFORMATION
Associate Broker/Team Lead | License ID: 6506049089
+1(616) 610-2005 | shyannesoldit@gmail.com

