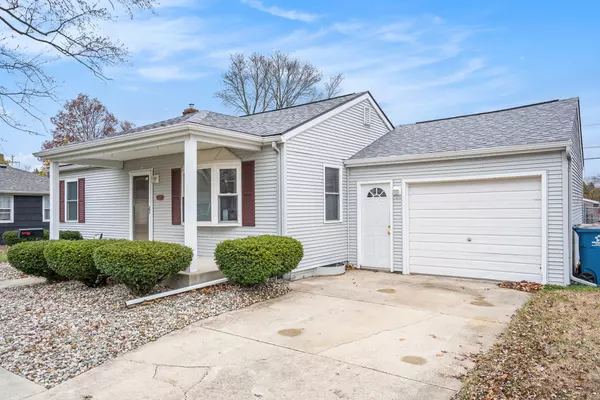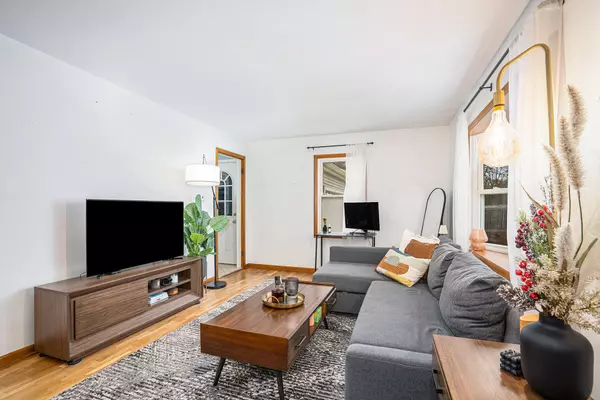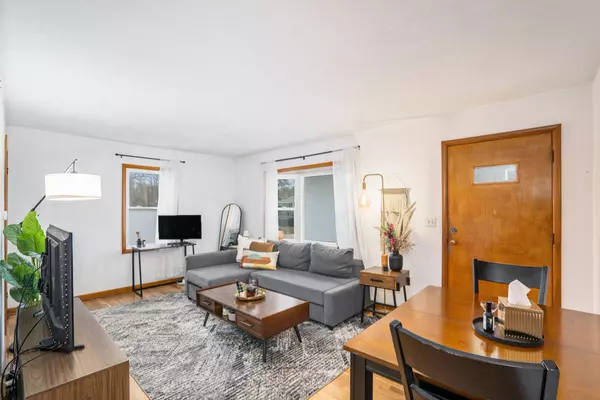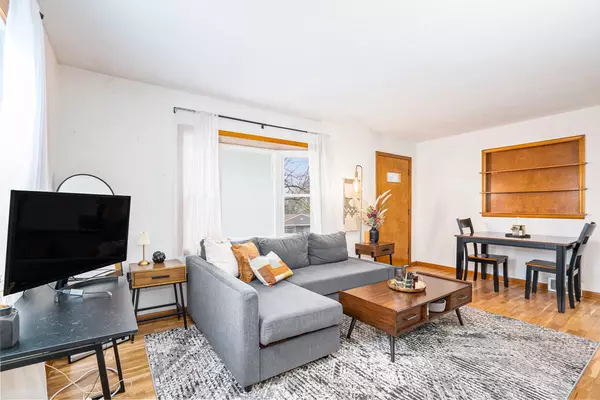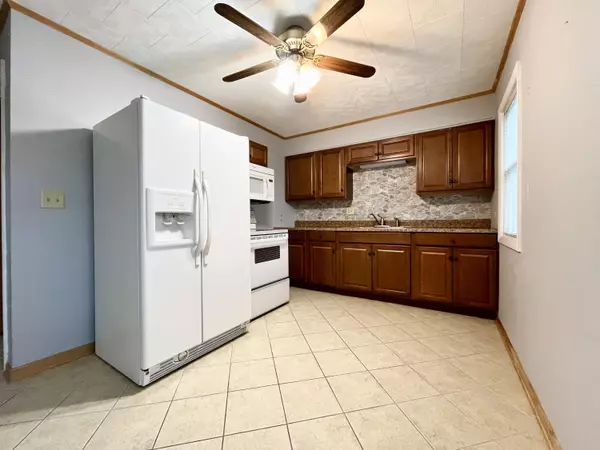
2 Beds
1 Bath
768 SqFt
2 Beds
1 Bath
768 SqFt
Key Details
Property Type Single Family Home
Sub Type Single Family Residence
Listing Status Active
Purchase Type For Sale
Square Footage 768 sqft
Price per Sqft $227
Municipality Battle Creek City
MLS Listing ID 24060577
Style Ranch
Bedrooms 2
Full Baths 1
Year Built 1954
Annual Tax Amount $1,746
Tax Year 2023
Lot Size 8,712 Sqft
Acres 0.2
Lot Dimensions 70.00 x 124.00
Property Description
Location
State MI
County Calhoun
Area Battle Creek - B
Direction Riverside Dr, onto Meadow Dr, onto Bittersweet Ln.
Rooms
Basement Full
Interior
Interior Features Garage Door Opener, Water Softener/Owned, Eat-in Kitchen
Heating Forced Air
Cooling Central Air
Fireplace false
Window Features Window Treatments
Appliance Washer, Refrigerator, Range, Oven, Dryer
Laundry In Basement
Exterior
Exterior Feature Fenced Back
Garage Attached
Garage Spaces 1.0
Waterfront No
View Y/N No
Garage Yes
Building
Story 1
Sewer Public Sewer
Water Public
Architectural Style Ranch
Structure Type Vinyl Siding
New Construction No
Schools
School District Lakeview-Calhoun Co
Others
Tax ID 52-2333-04-567-0
Acceptable Financing Cash, FHA, VA Loan, MSHDA, Conventional
Listing Terms Cash, FHA, VA Loan, MSHDA, Conventional
GET MORE INFORMATION

Associate Broker/Team Lead | License ID: 6506049089
+1(616) 610-2005 | shyannesoldit@gmail.com


