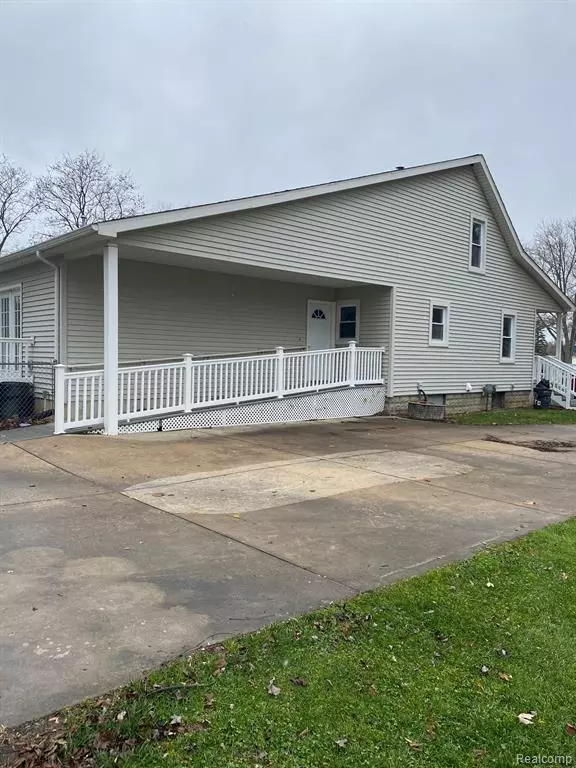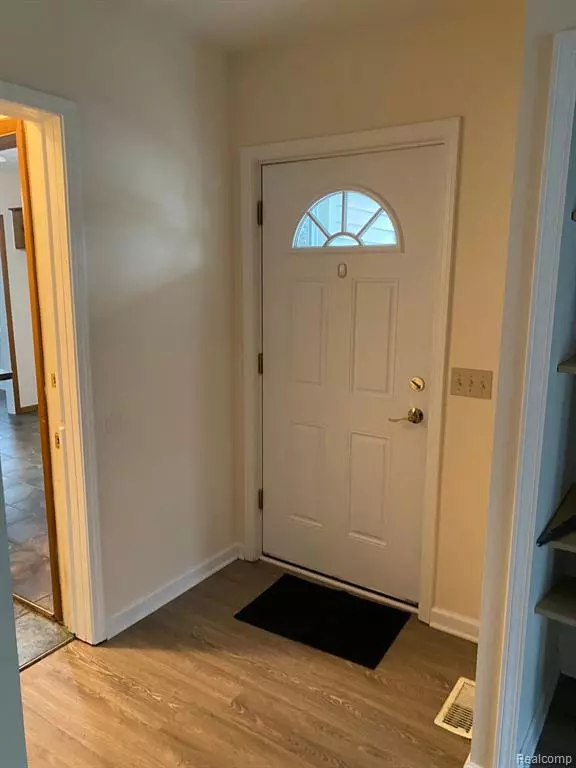4 Beds
3 Baths
2,024 SqFt
4 Beds
3 Baths
2,024 SqFt
Key Details
Property Type Single Family Home
Sub Type Single Family Residence
Listing Status Active
Purchase Type For Sale
Square Footage 2,024 sqft
Price per Sqft $166
Municipality Burton
Subdivision Burton
MLS Listing ID 20240088012
Bedrooms 4
Full Baths 2
Half Baths 1
Originating Board Realcomp
Year Built 1942
Annual Tax Amount $3,054
Lot Size 1.000 Acres
Acres 1.0
Lot Dimensions 99.00 x 440.00
Property Description
Location
State MI
County Genesee
Area Genesee County - 10
Direction W of Belsay Rd
Interior
Heating Forced Air
Cooling Central Air
Appliance Microwave
Exterior
Exterior Feature Deck(s), Fenced Back, Patio, Porch(es)
Parking Features Detached, Garage Door Opener
Garage Spaces 2.5
View Y/N No
Roof Type Asphalt
Garage Yes
Building
Story 2
Sewer Public
Water Well
Structure Type Vinyl Siding
Schools
School District Kearsley
Others
Tax ID 5902526006
Acceptable Financing Cash, Conventional, FHA, Rural Development, VA Loan
Listing Terms Cash, Conventional, FHA, Rural Development, VA Loan
GET MORE INFORMATION
Associate Broker/Team Lead | License ID: 6506049089
+1(616) 610-2005 | shyannesoldit@gmail.com






