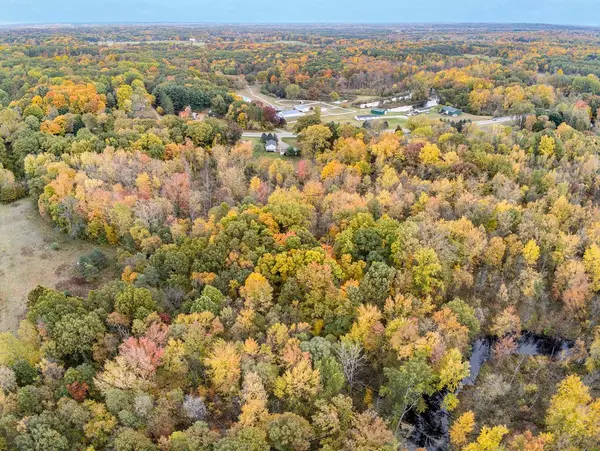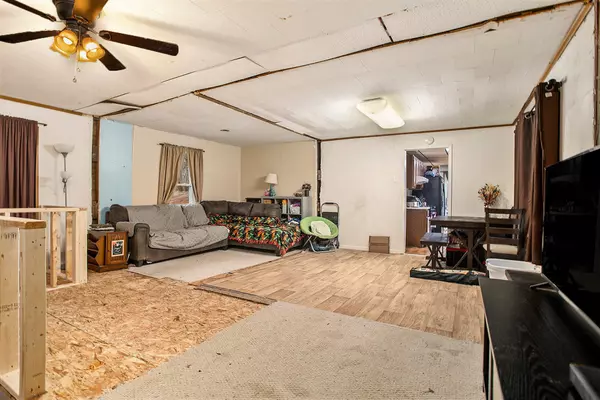
1 Bed
1 Bath
973 SqFt
1 Bed
1 Bath
973 SqFt
Key Details
Property Type Single Family Home
Sub Type Single Family Residence
Listing Status Active
Purchase Type For Sale
Square Footage 973 sqft
Price per Sqft $213
Municipality Pennfield Twp
MLS Listing ID 24060704
Style Ranch
Bedrooms 1
Full Baths 1
Year Built 1939
Annual Tax Amount $3,743
Tax Year 2024
Lot Size 10.000 Acres
Acres 10.0
Lot Dimensions 536 x 1061 x 763 x 483
Property Description
Location
State MI
County Calhoun
Area Battle Creek - B
Direction M-66 N, (Capital Ave. NE) Home is just past White Rabbit Rd. on Left side of road.
Body of Water Wanondoger Creek
Rooms
Other Rooms Pole Barn
Basement Walk-Out Access
Interior
Interior Features Ceiling Fan(s), Garage Door Opener, Laminate Floor, Eat-in Kitchen
Heating Forced Air
Cooling Central Air
Fireplace false
Window Features Insulated Windows
Appliance Washer, Refrigerator, Range, Oven, Microwave, Freezer
Laundry In Basement
Exterior
Exterior Feature Deck(s)
Garage Permit Required, Detached
Garage Spaces 3.0
Utilities Available Electricity Available, Cable Available, Phone Connected, Cable Connected, Broadband
Waterfront Yes
Waterfront Description Stream/Creek
View Y/N No
Garage Yes
Building
Lot Description Wooded
Story 1
Sewer Septic Tank
Water Well
Architectural Style Ranch
Structure Type Aluminum Siding
New Construction No
Schools
School District Pennfield
Others
Tax ID 1800920800
Acceptable Financing Cash, FHA, VA Loan, Conventional
Listing Terms Cash, FHA, VA Loan, Conventional
GET MORE INFORMATION

Associate Broker/Team Lead | License ID: 6506049089
+1(616) 610-2005 | shyannesoldit@gmail.com






