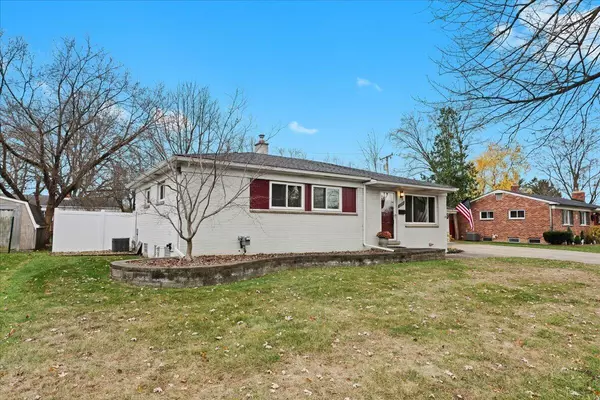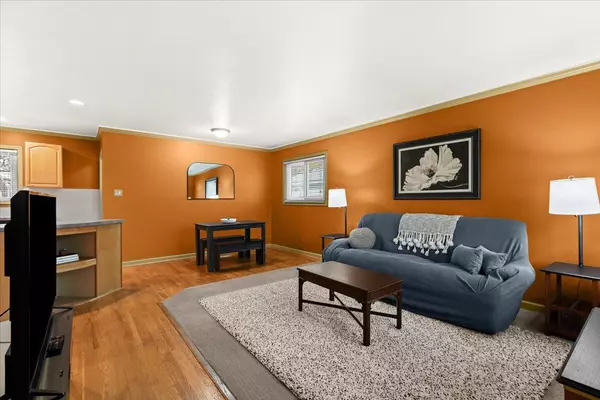3 Beds
2 Baths
975 SqFt
3 Beds
2 Baths
975 SqFt
Key Details
Property Type Single Family Home
Sub Type Single Family Residence
Listing Status Pending
Purchase Type For Sale
Square Footage 975 sqft
Price per Sqft $235
Municipality Clinton Charter Twp
MLS Listing ID 24061160
Style Ranch
Bedrooms 3
Full Baths 2
Year Built 1956
Annual Tax Amount $2,200
Tax Year 2024
Lot Size 8,276 Sqft
Acres 0.19
Lot Dimensions 85x97
Property Description
Picture yourself entertaining in the spacious, open-concept eat-in kitchen, or relaxing in the finished basement, complete with a full bathroom and bonus hobby space. Step outside to your private, fenced backyard—perfect for family gatherings or unwinding in peace.
Homes like this don't last long! Act fast and schedule a tour today—your new home is waiting for you to make it yours.
Location
State MI
County Macomb
Area Macomb County - 50
Direction E on 16 Mile from Gratiot, S on N Schafer St, W on Katzman.
Rooms
Basement Full
Interior
Heating Forced Air
Cooling Central Air
Fireplace false
Appliance Refrigerator, Oven, Microwave, Dishwasher
Laundry In Basement
Exterior
Exterior Feature Fenced Back, Gazebo, Deck(s)
Parking Features Garage Faces Front, Detached
Garage Spaces 2.0
View Y/N No
Street Surface Paved
Garage Yes
Building
Story 1
Sewer Public Sewer
Water Public
Architectural Style Ranch
Structure Type Brick
New Construction No
Schools
School District Mount Clemens
Others
Tax ID 16-11-26-128-004
Acceptable Financing Cash, FHA, VA Loan, MSHDA, Conventional
Listing Terms Cash, FHA, VA Loan, MSHDA, Conventional
GET MORE INFORMATION
Associate Broker/Team Lead | License ID: 6506049089
+1(616) 610-2005 | shyannesoldit@gmail.com






