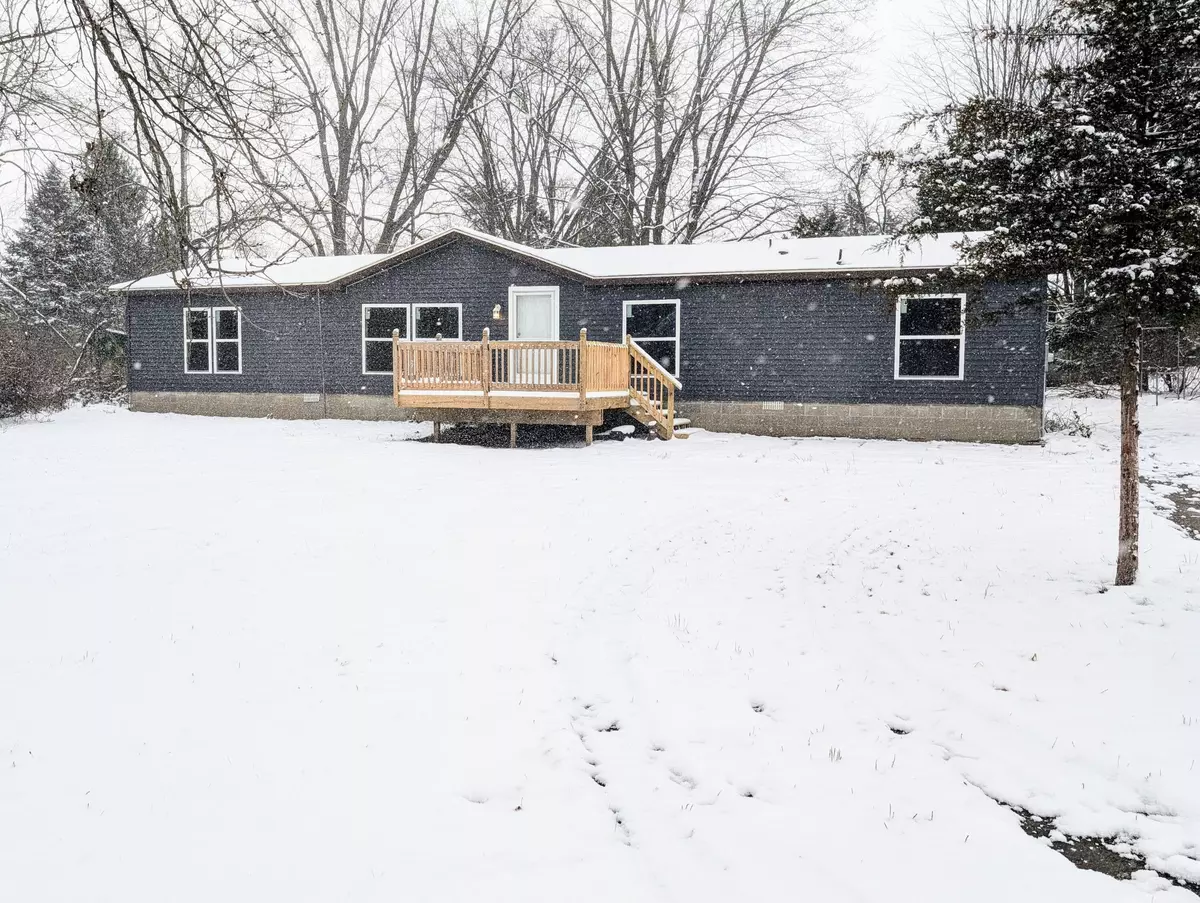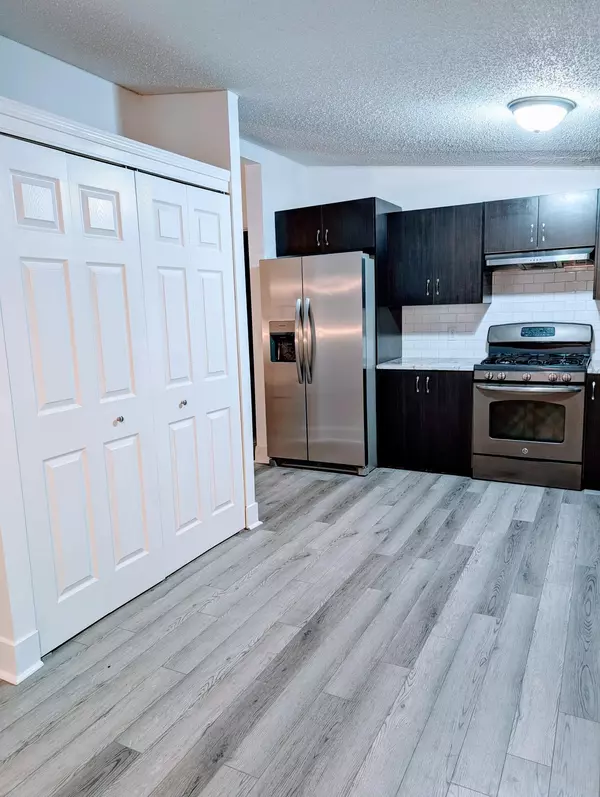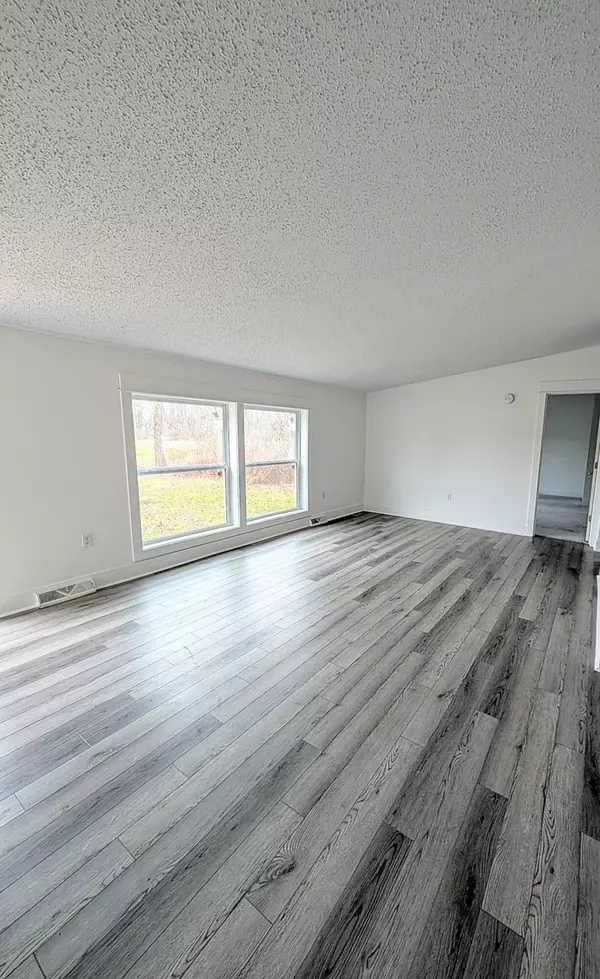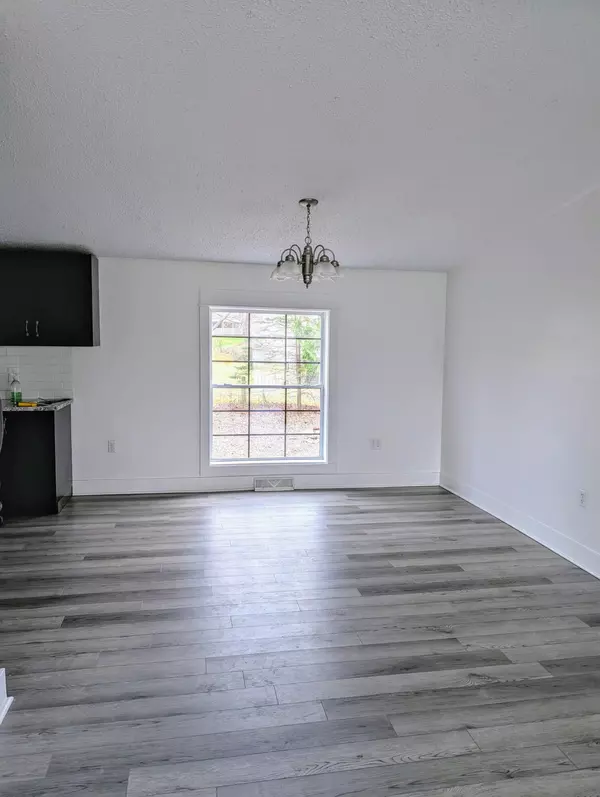4 Beds
2 Baths
1,804 SqFt
4 Beds
2 Baths
1,804 SqFt
Key Details
Property Type Single Family Home
Sub Type Single Family Residence
Listing Status Pending
Purchase Type For Sale
Square Footage 1,804 sqft
Price per Sqft $132
Municipality Cedar Springs City
MLS Listing ID 24061964
Style Ranch
Bedrooms 4
Full Baths 2
Year Built 1996
Annual Tax Amount $2,422
Tax Year 2023
Lot Size 0.400 Acres
Acres 0.4
Lot Dimensions 132x132
Property Description
Location
State MI
County Kent
Area Grand Rapids - G
Direction E Muskegon St. (17 Mile Rd.) to S Park St., north to S Cherry St., east to home. Home is located at the east end of Cherry St.
Rooms
Other Rooms Shed(s)
Basement Crawl Space
Interior
Interior Features Ceiling Fan(s), Laminate Floor, Pantry
Heating Forced Air
Fireplace false
Window Features Replacement,Insulated Windows
Appliance Refrigerator, Range, Dishwasher
Laundry Laundry Room, Main Level
Exterior
Exterior Feature Deck(s)
Utilities Available Cable Available, Natural Gas Connected, Public Water, Public Sewer, Broadband
View Y/N No
Street Surface Paved
Garage No
Building
Lot Description Level, Wooded
Story 1
Sewer Public Sewer
Water Public
Architectural Style Ranch
Structure Type Vinyl Siding
New Construction No
Schools
School District Cedar Springs
Others
Tax ID 410330376025
Acceptable Financing Cash, FHA, VA Loan, Conventional
Listing Terms Cash, FHA, VA Loan, Conventional
GET MORE INFORMATION
Associate Broker/Team Lead | License ID: 6506049089
+1(616) 610-2005 | shyannesoldit@gmail.com






