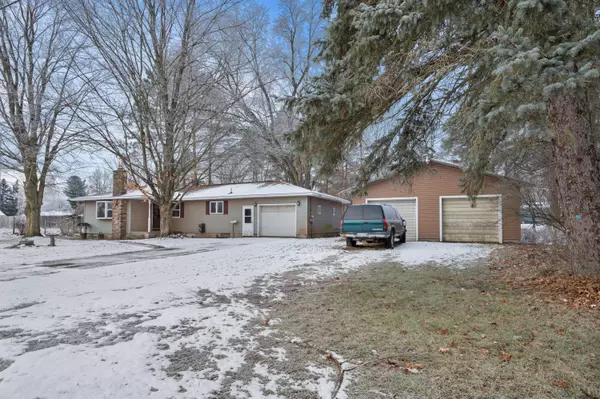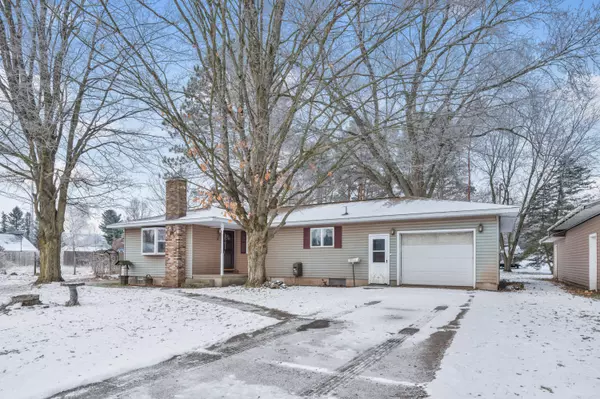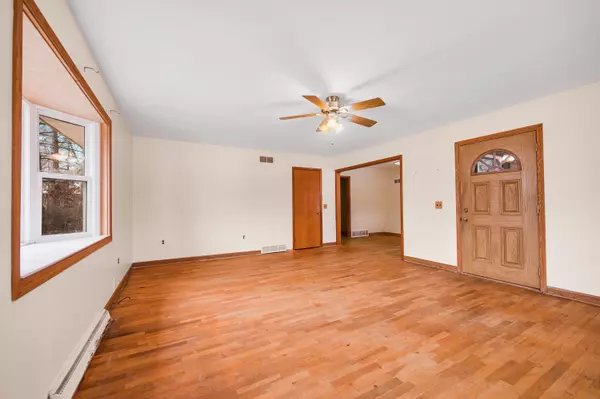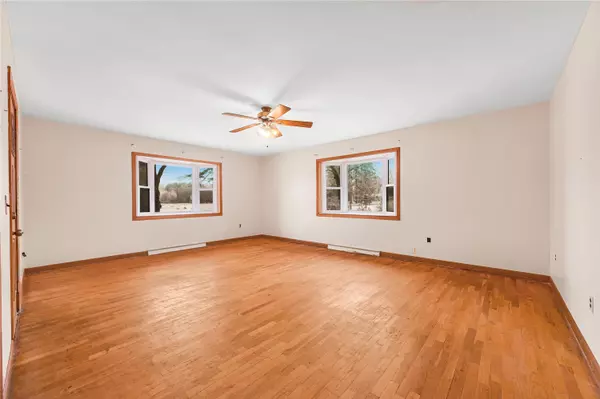3 Beds
1 Bath
1,800 SqFt
3 Beds
1 Bath
1,800 SqFt
Key Details
Property Type Single Family Home
Sub Type Single Family Residence
Listing Status Active
Purchase Type For Sale
Square Footage 1,800 sqft
Price per Sqft $105
Municipality Evart Twp
MLS Listing ID 24062234
Style Ranch
Bedrooms 3
Full Baths 1
Year Built 1960
Annual Tax Amount $1,122
Tax Year 2024
Lot Size 1.210 Acres
Acres 1.21
Lot Dimensions 372x148x371x152
Property Description
Step inside to discover hardwood floors throughout, a warm and inviting kitchen featuring solid surface countertops, and an open layout perfect for entertaining. The one-car attached garage ensures easy access during every season.
Downstairs, a full basement provides endless possibilities: abundant storage, a workshop, or even the potential to create your dream finished space.
Outdoors, you'll love the fenced garden area, perfect for growing your favorite flowers or vegetables. But the real showstopper is the spacious two-car pole barn, complete with a heated workshop - ideal for hobbyists, mechanics, or extra storage for your toys.
This home has it all - space, charm, and functionality. Don't miss your chance to make it yours! two-car pole barn, complete with a heated workshop - ideal for hobbyists, mechanics, or extra storage for your toys.
This home has it all - space, charm, and functionality. Don't miss your chance to make it yours!
Location
State MI
County Osceola
Area West Central - W
Direction Traveling East on US10, turn North onto main st, second driveway on the West side of the road after Jefferson st.
Rooms
Basement Full
Interior
Heating Forced Air
Fireplace false
Laundry In Basement
Exterior
Parking Features Attached
Garage Spaces 1.0
View Y/N No
Garage Yes
Building
Story 1
Sewer Septic Tank
Water Public
Architectural Style Ranch
Structure Type Vinyl Siding
New Construction No
Schools
School District Evart
Others
Tax ID 5103400200
Acceptable Financing Cash, Conventional
Listing Terms Cash, Conventional
GET MORE INFORMATION
Associate Broker/Team Lead | License ID: 6506049089
+1(616) 610-2005 | shyannesoldit@gmail.com






