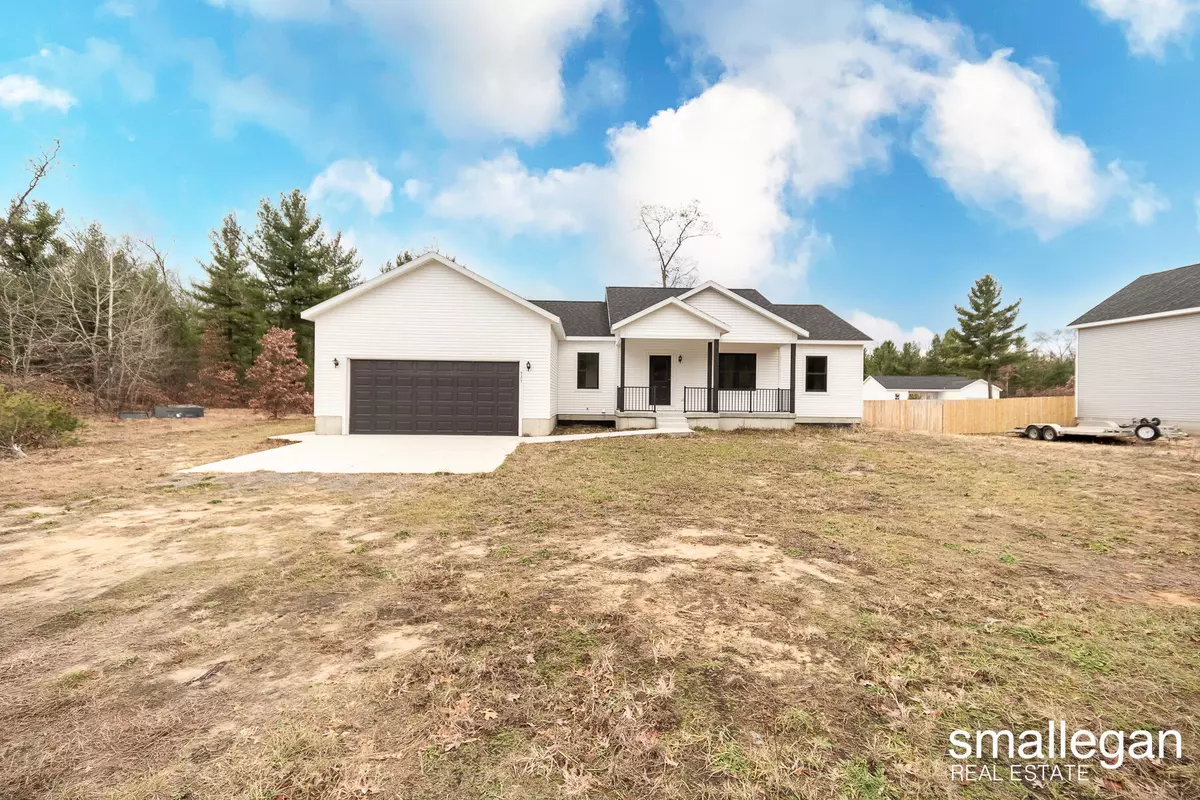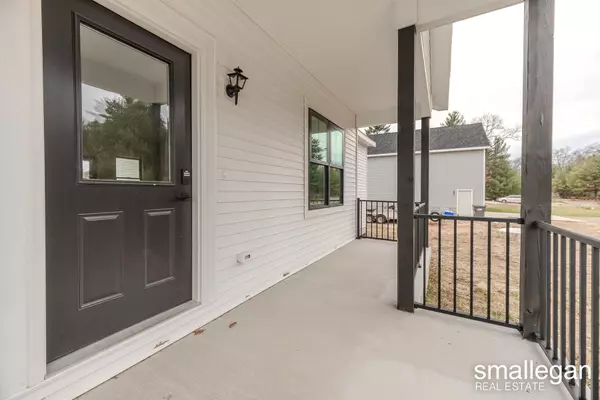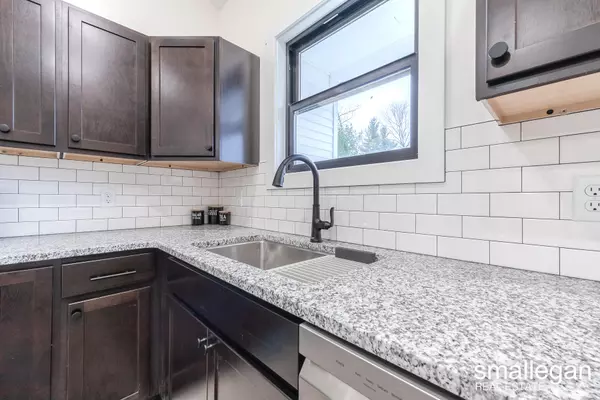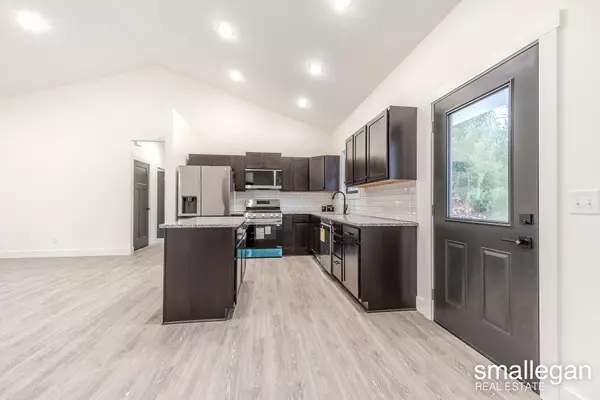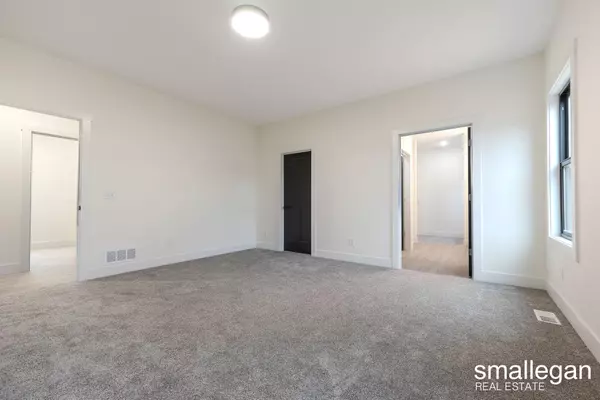
3 Beds
2 Baths
1,610 SqFt
3 Beds
2 Baths
1,610 SqFt
Key Details
Property Type Single Family Home
Sub Type Single Family Residence
Listing Status Active
Purchase Type For Sale
Square Footage 1,610 sqft
Price per Sqft $204
Municipality Muskegon City
MLS Listing ID 24062695
Style Ranch
Bedrooms 3
Full Baths 2
Year Built 2022
Annual Tax Amount $980
Tax Year 2024
Lot Size 0.550 Acres
Acres 0.55
Lot Dimensions 0 x 0
Property Description
Location
State MI
County Muskegon
Area Muskegon County - M
Direction Head north on US-31 N 3.6 mi Take exit 121 toward Russell Rd 0.4 mi Turn right onto Russell Rd 3.1 mi Turn left onto E Lakewood Rd 0.9 mi Turn left toward Hazel St 236 ft Turn right onto Hazel St Destination will be on the left
Rooms
Basement Crawl Space
Interior
Interior Features Garage Door Opener
Heating Forced Air
Cooling Central Air
Fireplace false
Window Features Insulated Windows
Appliance Refrigerator, Range, Oven
Laundry Laundry Room, Main Level
Exterior
Exterior Feature Porch(es)
Parking Features Attached
Garage Spaces 2.0
Utilities Available Natural Gas Connected
View Y/N No
Street Surface Unimproved
Garage Yes
Building
Lot Description Level
Story 1
Sewer Septic Tank
Water Well
Architectural Style Ranch
Structure Type Vinyl Siding
New Construction Yes
Schools
School District Reeths-Puffer
Others
Tax ID 07-502-028-0017-00
Acceptable Financing Cash, FHA, VA Loan, Conventional
Listing Terms Cash, FHA, VA Loan, Conventional
GET MORE INFORMATION

Associate Broker/Team Lead | License ID: 6506049089
+1(616) 610-2005 | shyannesoldit@gmail.com

