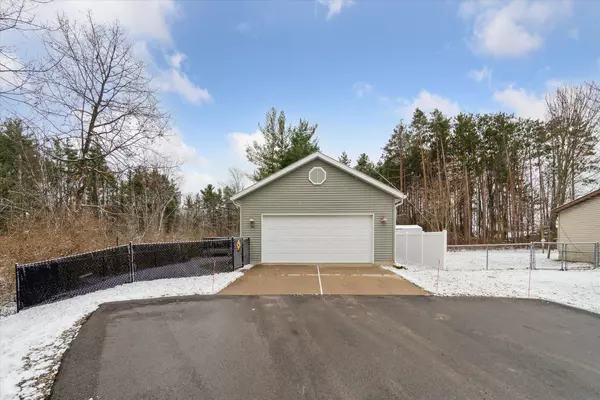3 Beds
2 Baths
1,645 SqFt
3 Beds
2 Baths
1,645 SqFt
Key Details
Property Type Single Family Home
Sub Type Single Family Residence
Listing Status Pending
Purchase Type For Sale
Square Footage 1,645 sqft
Price per Sqft $173
Municipality Cedar Springs City
MLS Listing ID 24062743
Style Contemporary
Bedrooms 3
Full Baths 2
Year Built 2005
Annual Tax Amount $3,377
Tax Year 2024
Lot Size 0.690 Acres
Acres 0.69
Lot Dimensions 150' x 200'
Property Description
The home features a spacious and inviting interior, complete with modern amenities and thoughtful design touches. The fenced-in yard provides a safe and private outdoor space, ideal for children and pets. Beyond the yard, you'll find a heavily wooded rear area, offering a serene natural retreat.
Whether you're looking to explore the vibrant downtown area or relax in your peaceful, wooded backyard, this home provides an ideal setting for both. Experience the charm and comfort of this exceptional property today.
Location
State MI
County Kent
Area Grand Rapids - G
Direction Northland Dr. To South St. West To Property
Rooms
Basement Crawl Space, Full
Interior
Interior Features Ceiling Fan(s), Garage Door Opener, Laminate Floor, Kitchen Island, Eat-in Kitchen, Pantry
Heating Forced Air
Cooling Central Air
Fireplace false
Window Features Window Treatments
Appliance Washer, Refrigerator, Range, Microwave, Dryer, Disposal, Dishwasher
Laundry Main Level
Exterior
Exterior Feature Fenced Back, Deck(s)
Parking Features Attached
Garage Spaces 2.0
Utilities Available Natural Gas Available, Cable Available, Phone Connected, Natural Gas Connected, Cable Connected, Public Sewer
Waterfront Description Other
View Y/N No
Street Surface Unimproved
Garage Yes
Building
Lot Description Wooded, Wetland Area
Story 2
Sewer Public Sewer
Water Public
Architectural Style Contemporary
Structure Type Vinyl Siding
New Construction No
Schools
School District Cedar Springs
Others
Tax ID 41-02-36-276-023
Acceptable Financing Cash, FHA, VA Loan, Rural Development, Conventional
Listing Terms Cash, FHA, VA Loan, Rural Development, Conventional
GET MORE INFORMATION
Associate Broker/Team Lead | License ID: 6506049089
+1(616) 610-2005 | shyannesoldit@gmail.com






