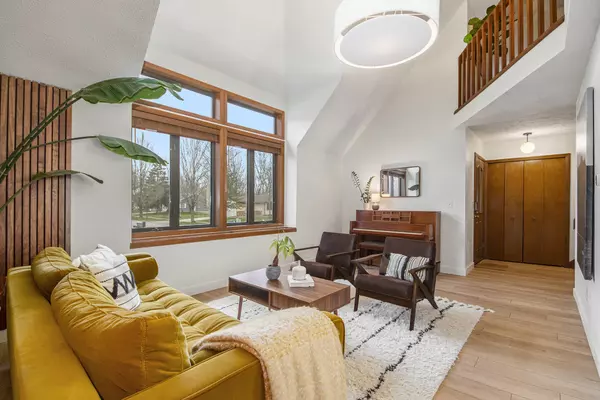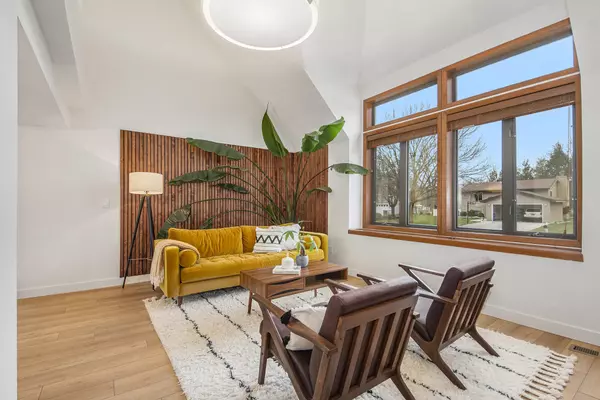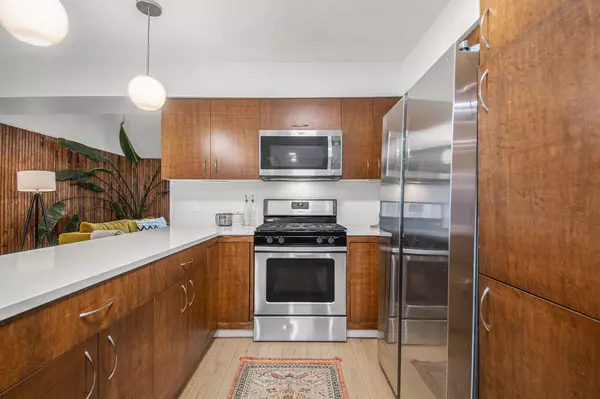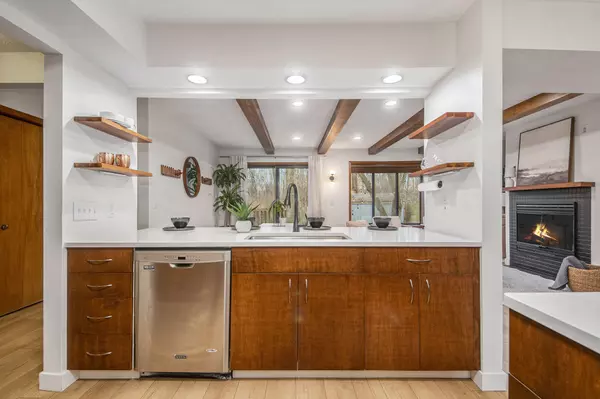3 Beds
4 Baths
2,100 SqFt
3 Beds
4 Baths
2,100 SqFt
Key Details
Property Type Single Family Home
Sub Type Single Family Residence
Listing Status Pending
Purchase Type For Sale
Square Footage 2,100 sqft
Price per Sqft $204
Municipality City of Grand Rapids
MLS Listing ID 24063297
Style Traditional
Bedrooms 3
Full Baths 3
Half Baths 1
Year Built 1986
Annual Tax Amount $5,839
Tax Year 2024
Lot Size 8,250 Sqft
Acres 0.19
Lot Dimensions 75x110
Property Description
Location
State MI
County Kent
Area Grand Rapids - G
Direction N on Kalamazoo to 32nd, East to Brook Trails near Breton
Rooms
Basement Full, Michigan Basement
Interior
Interior Features Ceiling Fan(s), Garage Door Opener, Gas/Wood Stove, Sauna, Eat-in Kitchen
Heating Forced Air
Cooling Central Air
Fireplaces Number 1
Fireplaces Type Family Room
Fireplace true
Window Features Insulated Windows,Window Treatments
Appliance Washer, Refrigerator, Range, Microwave, Dryer, Disposal, Dishwasher
Laundry Gas Dryer Hookup, Laundry Room, Main Level
Exterior
Exterior Feature Fenced Back, Deck(s)
Parking Features Garage Faces Front, Garage Door Opener, Attached
Garage Spaces 2.0
Utilities Available Phone Available, Natural Gas Available, Electricity Available, Cable Available, Phone Connected, Natural Gas Connected, Cable Connected, Storm Sewer, Public Water, Public Sewer, Broadband, High-Speed Internet
View Y/N No
Street Surface Paved
Garage Yes
Building
Lot Description Level, Wooded
Story 2
Sewer Public Sewer
Water Public
Architectural Style Traditional
Structure Type Vinyl Siding
New Construction No
Schools
School District Kentwood
Others
Tax ID 41-18-16-405-015
Acceptable Financing FHA, VA Loan, Conventional
Listing Terms FHA, VA Loan, Conventional
GET MORE INFORMATION
Associate Broker/Team Lead | License ID: 6506049089
+1(616) 610-2005 | shyannesoldit@gmail.com






