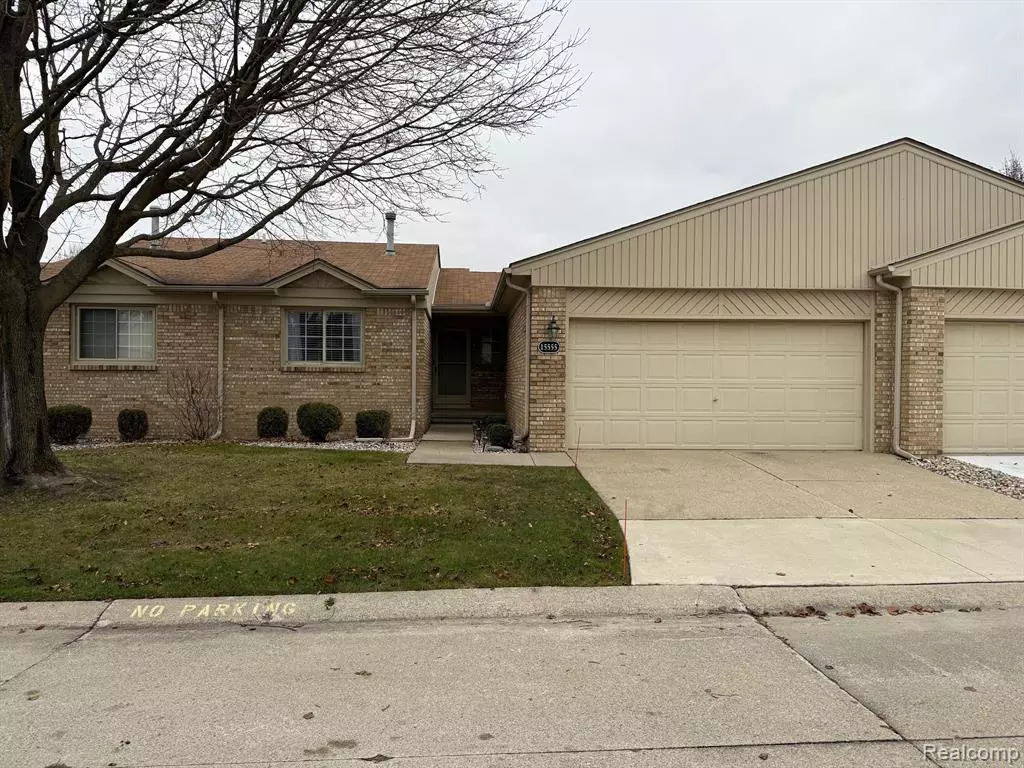2 Beds
2 Baths
1,155 SqFt
2 Beds
2 Baths
1,155 SqFt
Key Details
Property Type Condo
Sub Type Condominium
Listing Status Active
Purchase Type For Sale
Square Footage 1,155 sqft
Price per Sqft $199
Municipality Clinton Twp
Subdivision Clinton Twp
MLS Listing ID 20240093083
Bedrooms 2
Full Baths 2
HOA Fees $280/mo
HOA Y/N true
Originating Board Realcomp
Year Built 1991
Annual Tax Amount $4,868
Property Description
Location
State MI
County Macomb
Area Macomb County - 50
Direction E of Hayes, S off 18 Mile Rd into Roman Terrace
Interior
Interior Features Humidifier
Heating Forced Air
Cooling Central Air
Appliance Washer, Refrigerator, Oven, Microwave, Disposal, Dishwasher
Laundry Main Level
Exterior
Exterior Feature Deck(s), Porch(es)
Parking Features Attached, Garage Door Opener
Garage Spaces 2.0
View Y/N No
Roof Type Asphalt
Garage Yes
Building
Story 1
Sewer Public
Water Public
Structure Type Brick,Vinyl Siding
Schools
School District Chippewa Valley
Others
HOA Fee Include Lawn/Yard Care,Sewer,Snow Removal,Trash,Water
Tax ID 1118129029
Acceptable Financing Cash, Conventional
Listing Terms Cash, Conventional
GET MORE INFORMATION
Associate Broker/Team Lead | License ID: 6506049089
+1(616) 610-2005 | shyannesoldit@gmail.com






