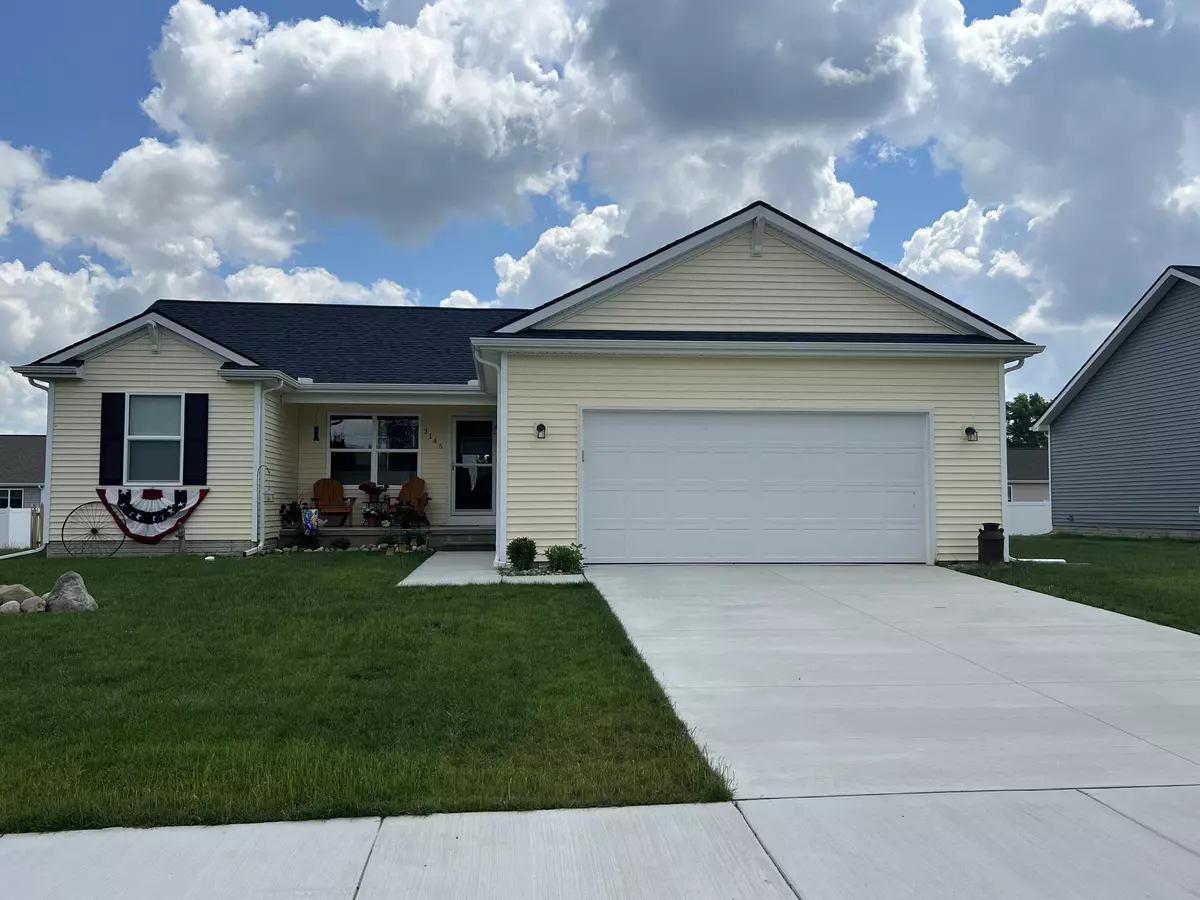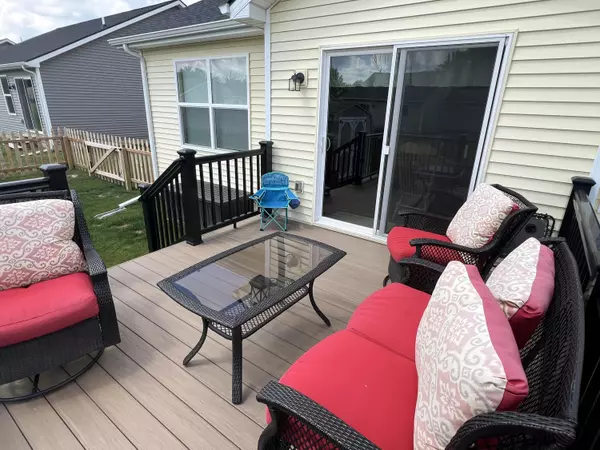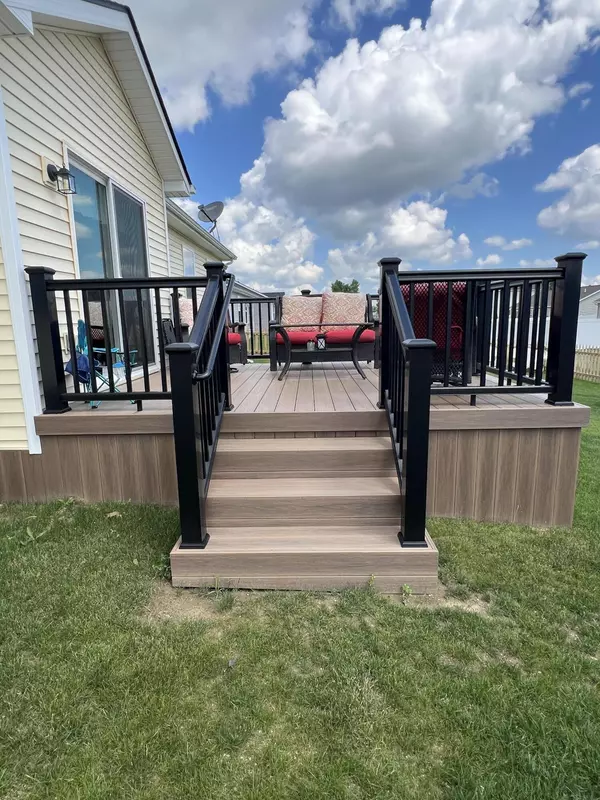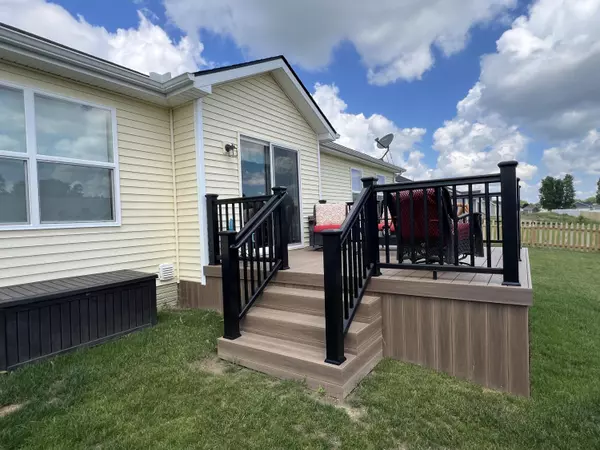3 Beds
2 Baths
1,255 SqFt
3 Beds
2 Baths
1,255 SqFt
Key Details
Property Type Single Family Home
Sub Type Single Family Residence
Listing Status Active
Purchase Type For Sale
Square Footage 1,255 sqft
Price per Sqft $209
Municipality Burton
Subdivision Spring Gardens
MLS Listing ID 24063550
Style Ranch
Bedrooms 3
Full Baths 2
HOA Fees $25/ann
HOA Y/N false
Year Built 2023
Annual Tax Amount $4,763
Tax Year 2023
Lot Size 8,712 Sqft
Acres 0.2
Lot Dimensions 70x125
Property Description
Location
State MI
County Genesee
Area Outside Michric Area - Z
Direction South of Atherton, West of Bristol
Rooms
Other Rooms Shed(s)
Basement Full
Interior
Interior Features Ceiling Fan(s), Garage Door Opener, Laminate Floor, Kitchen Island, Eat-in Kitchen, Pantry
Heating Forced Air
Cooling Central Air
Fireplace false
Appliance Washer, Refrigerator, Microwave, Dryer, Disposal, Built-In Gas Oven
Laundry Laundry Room, Main Level
Exterior
Exterior Feature Fenced Back, Porch(es), Deck(s)
Parking Features Garage Faces Front, Garage Door Opener, Attached
Garage Spaces 2.0
Utilities Available Natural Gas Connected
Amenities Available Pets Allowed
View Y/N No
Street Surface Paved
Handicap Access Accessible Mn Flr Full Bath, Covered Entrance
Garage Yes
Building
Lot Description Sidewalk
Story 1
Sewer Public Sewer
Water Public
Architectural Style Ranch
Structure Type Brick,Vinyl Siding
New Construction No
Schools
School District Atherton
Others
HOA Fee Include None
Tax ID 59-26-531-118
Acceptable Financing Cash, FHA, VA Loan, Rural Development, MSHDA, Conventional
Listing Terms Cash, FHA, VA Loan, Rural Development, MSHDA, Conventional
GET MORE INFORMATION
Associate Broker/Team Lead | License ID: 6506049089
+1(616) 610-2005 | shyannesoldit@gmail.com






