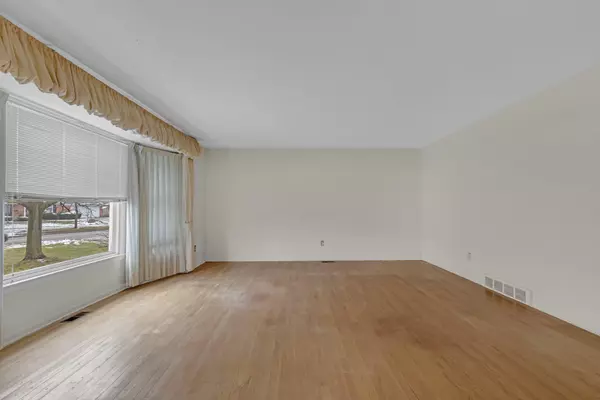4 Beds
3 Baths
2,180 SqFt
4 Beds
3 Baths
2,180 SqFt
Key Details
Property Type Single Family Home
Sub Type Single Family Residence
Listing Status Pending
Purchase Type For Sale
Square Footage 2,180 sqft
Price per Sqft $130
Municipality Grand Blanc
Subdivision Bella Vista Estates
MLS Listing ID 24063862
Style Colonial
Bedrooms 4
Full Baths 2
Half Baths 1
Year Built 1964
Annual Tax Amount $2,697
Tax Year 2024
Lot Size 0.390 Acres
Acres 0.39
Lot Dimensions 229 x 65 x 34 x 222
Property Sub-Type Single Family Residence
Property Description
Location
State MI
County Genesee
Area Genesee County - 10
Direction please use navigational tools available
Rooms
Basement Full
Interior
Interior Features Ceiling Fan(s)
Heating Forced Air
Cooling Central Air
Fireplaces Number 1
Fireplaces Type Family Room
Fireplace true
Window Features Bay/Bow
Laundry Laundry Room, Main Level
Exterior
Exterior Feature Fenced Back, 3 Season Room
Parking Features Garage Faces Front, Attached
Garage Spaces 2.0
View Y/N No
Street Surface Paved
Garage Yes
Building
Lot Description Sidewalk
Story 2
Sewer Public Sewer
Water Well
Architectural Style Colonial
Structure Type Vinyl Siding
New Construction No
Schools
School District Grand Blanc
Others
Tax ID 56-15-578-036
Acceptable Financing Cash, FHA, VA Loan, MSHDA, Conventional
Listing Terms Cash, FHA, VA Loan, MSHDA, Conventional
GET MORE INFORMATION
Associate Broker/Team Lead | License ID: 6506049089
+1(616) 610-2005 | shyannesoldit@gmail.com






