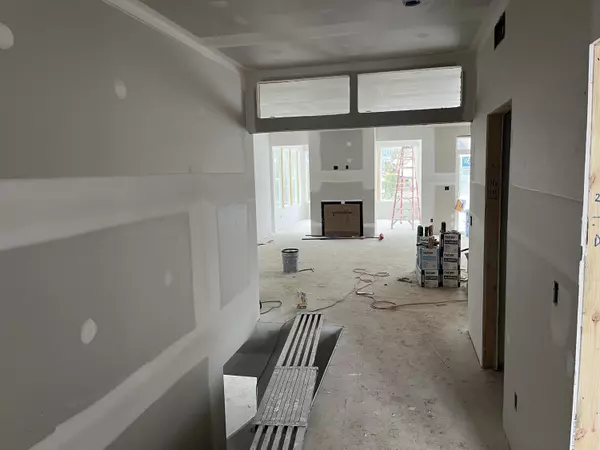2 Beds
3 Baths
1,575 SqFt
2 Beds
3 Baths
1,575 SqFt
Key Details
Property Type Condo
Sub Type Condominium
Listing Status Active
Purchase Type For Sale
Square Footage 1,575 sqft
Price per Sqft $333
Municipality Gaines Twp
Subdivision The Enclave At Preservation Lakes
MLS Listing ID 24064084
Style Craftsman
Bedrooms 2
Full Baths 2
Half Baths 1
HOA Fees $290/mo
HOA Y/N true
Year Built 2024
Tax Year 2023
Property Description
Location
State MI
County Kent
Area Grand Rapids - G
Direction From US-131, take the 68th St. exit and head west. Turn left (south) onto Byron Center Ave. Turn right onto 84th St. and continue to the roundabout. Take the second exit onto Haven Court.
Rooms
Basement Daylight
Interior
Interior Features Ceiling Fan(s), Garage Door Opener, Kitchen Island
Heating Forced Air
Cooling SEER 13 or Greater
Fireplaces Number 1
Fireplaces Type Family Room
Fireplace true
Window Features Insulated Windows
Appliance Refrigerator, Range, Oven, Microwave, Disposal, Dishwasher, Cooktop
Laundry Gas Dryer Hookup, Washer Hookup
Exterior
Exterior Feature Porch(es), Deck(s)
Parking Features Attached
Garage Spaces 2.0
Utilities Available Natural Gas Available
View Y/N No
Street Surface Paved
Garage Yes
Building
Story 1
Sewer Public Sewer
Water Public
Architectural Style Craftsman
Structure Type Concrete,Vinyl Siding
New Construction Yes
Schools
Elementary Schools Caledonia
School District Caledonia
Others
HOA Fee Include Water,Trash,Snow Removal,Sewer,Lawn/Yard Care
Tax ID 41-22-29-376-035
Acceptable Financing Cash, FHA, VA Loan, Conventional
Listing Terms Cash, FHA, VA Loan, Conventional
GET MORE INFORMATION
Associate Broker/Team Lead | License ID: 6506049089
+1(616) 610-2005 | shyannesoldit@gmail.com






