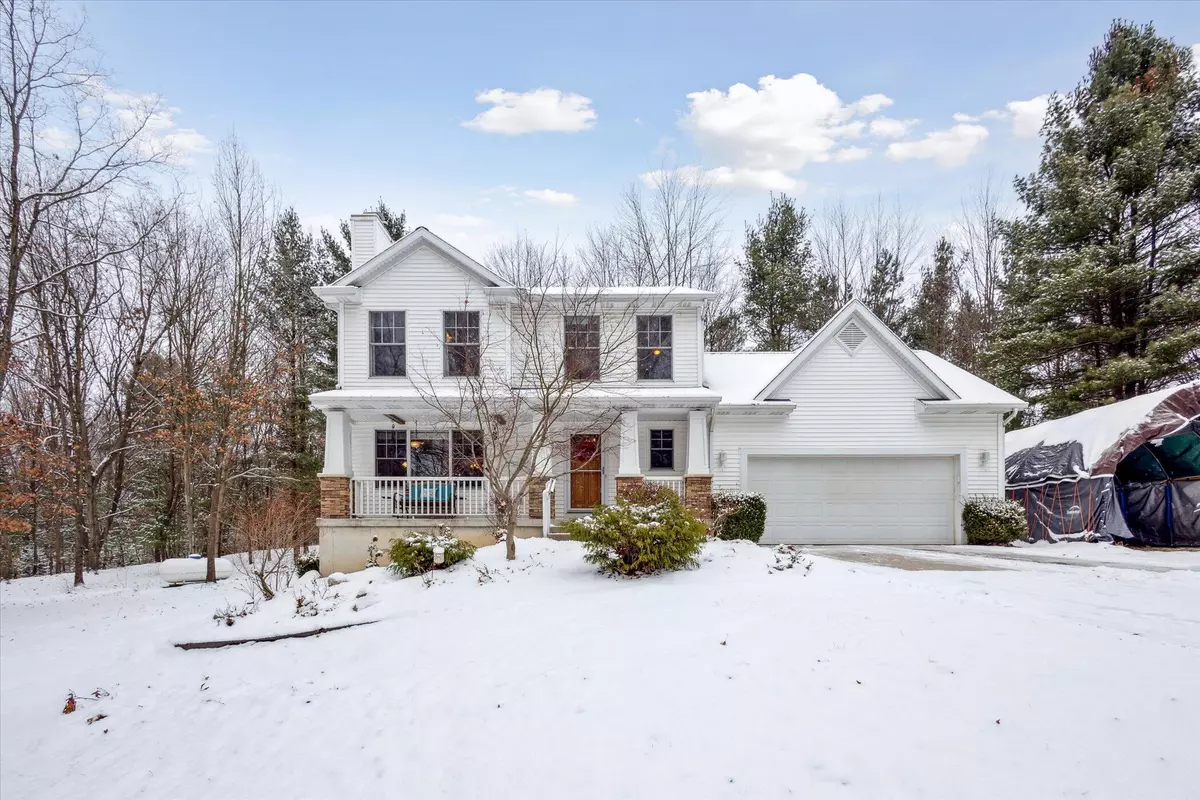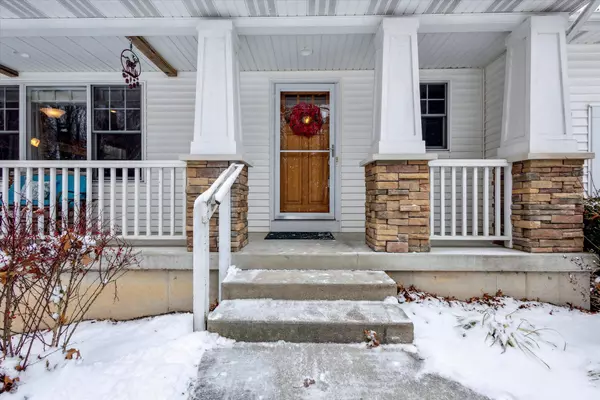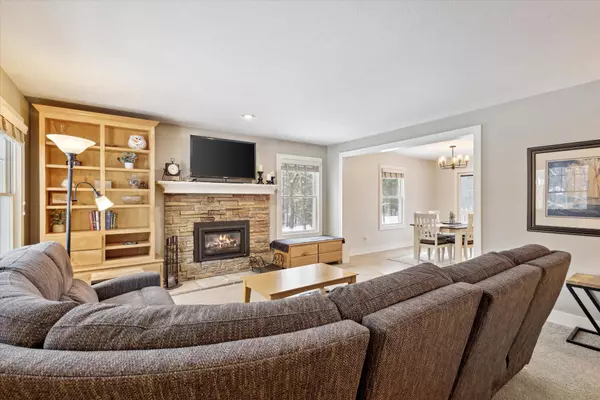3 Beds
4 Baths
1,818 SqFt
3 Beds
4 Baths
1,818 SqFt
OPEN HOUSE
Sat Feb 22, 12:00pm - 2:00pm
Key Details
Property Type Single Family Home
Sub Type Single Family Residence
Listing Status Active
Purchase Type For Sale
Square Footage 1,818 sqft
Price per Sqft $300
Municipality Cannon Twp
MLS Listing ID 25000557
Style Traditional
Bedrooms 3
Full Baths 2
Half Baths 2
Year Built 2004
Annual Tax Amount $6,480
Tax Year 2024
Lot Size 4.130 Acres
Acres 4.13
Lot Dimensions 200x900
Property Sub-Type Single Family Residence
Property Description
Location
State MI
County Kent
Area Grand Rapids - G
Direction 10 Mile to Courtland S to Home
Rooms
Basement Daylight, Full
Interior
Interior Features Kitchen Island, Pantry
Heating Forced Air
Cooling Central Air
Fireplaces Number 1
Fireplace true
Appliance Washer, Range, Microwave, Dryer, Dishwasher
Laundry Laundry Closet, Main Level
Exterior
Exterior Feature Deck(s)
Parking Features Attached
Garage Spaces 2.0
View Y/N No
Garage Yes
Building
Lot Description Wooded
Story 2
Sewer Septic Tank
Water Well
Architectural Style Traditional
Structure Type Stone,Vinyl Siding
New Construction No
Schools
School District Rockford
Others
Tax ID 41-11-06-176-036
Acceptable Financing Cash, VA Loan, Conventional
Listing Terms Cash, VA Loan, Conventional
Virtual Tour https://www.zillow.com/view-imx/fc20d6eb-642a-450d-b827-f1cb926b1596?setAttribution=mls&wl=true&initialViewType=pano&utm_source=dashboard
GET MORE INFORMATION
Associate Broker/Team Lead | License ID: 6506049089
+1(616) 610-2005 | shyannesoldit@gmail.com






