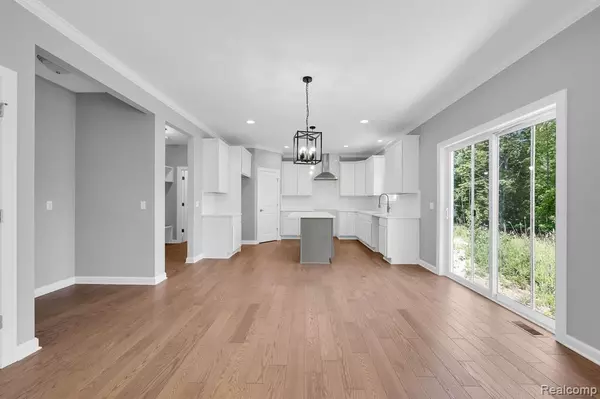4 Beds
3 Baths
2,385 SqFt
4 Beds
3 Baths
2,385 SqFt
Key Details
Property Type Single Family Home
Sub Type Single Family Residence
Listing Status Active
Purchase Type For Sale
Square Footage 2,385 sqft
Price per Sqft $221
Municipality Rose Twp
Subdivision Rose Twp
MLS Listing ID 20250001328
Bedrooms 4
Full Baths 2
Half Baths 1
HOA Fees $600/ann
HOA Y/N true
Originating Board Realcomp
Year Built 2025
Lot Size 1.010 Acres
Acres 1.01
Lot Dimensions 90X125
Property Sub-Type Single Family Residence
Property Description
Location
State MI
County Oakland
Area Oakland County - 70
Direction Turn right onto M-59 EMake a U-turn at Nordic DrTurn right onto Ormond RdTurn right onto White Lake RdTurn left onto Ormond RdTurn left onto Davisburg RdTurn left onto Deer Ridge TrailDestination will be on the right
Interior
Interior Features Home Warranty
Heating Forced Air
Cooling Central Air
Exterior
Parking Features Attached
Garage Spaces 2.0
View Y/N No
Roof Type Asphalt
Garage Yes
Building
Story 3
Sewer Public
Water Public
Structure Type Brick,Other
Schools
School District Holly
Others
Tax ID 999999999999999
Acceptable Financing Cash, Conventional, FHA, VA Loan
Listing Terms Cash, Conventional, FHA, VA Loan
GET MORE INFORMATION
Associate Broker/Team Lead | License ID: 6506049089
+1(616) 610-2005 | shyannesoldit@gmail.com






