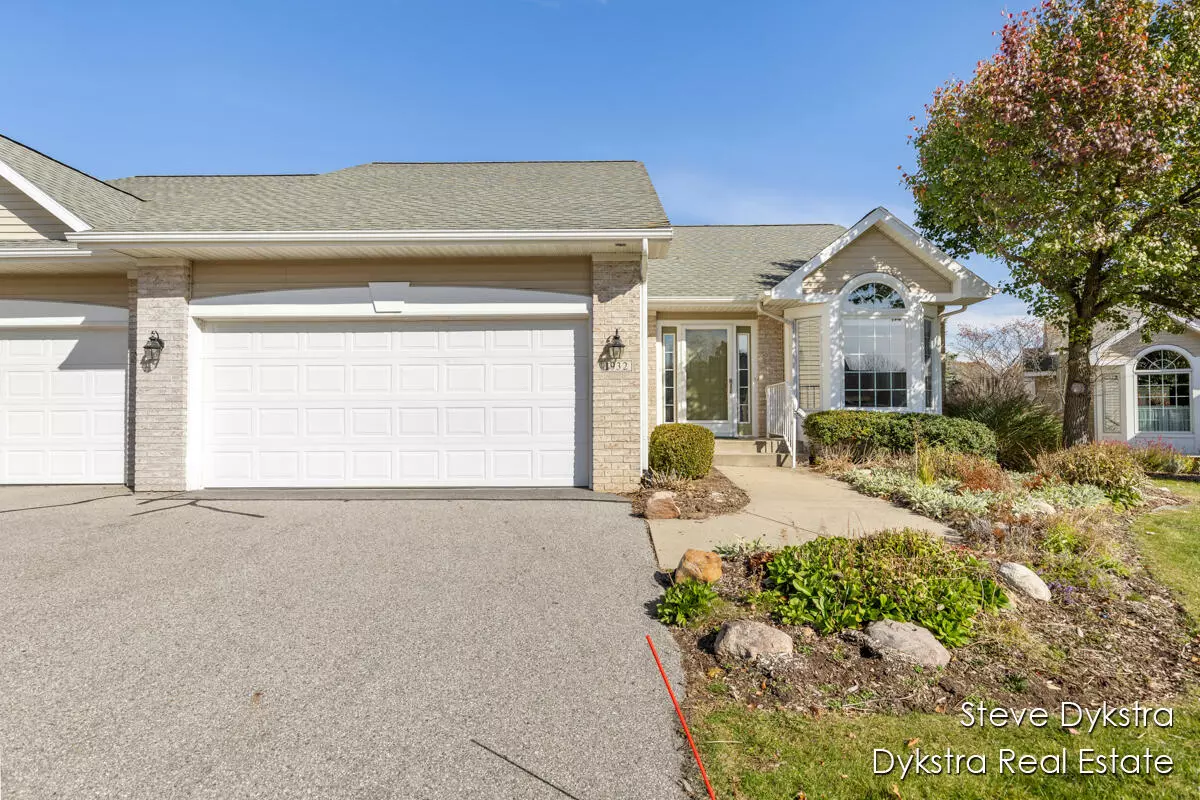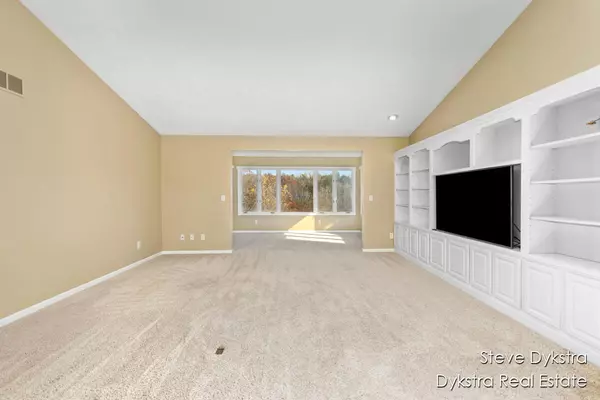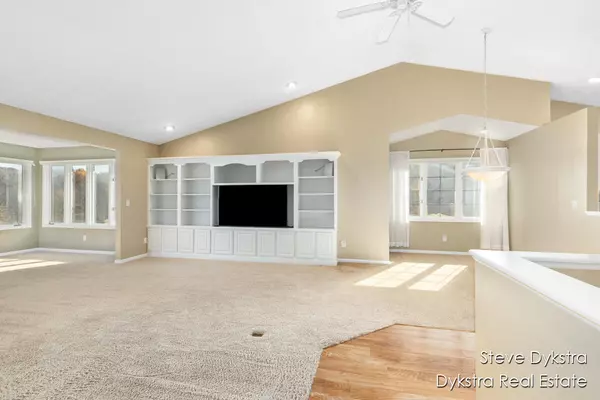2 Beds
3 Baths
1,377 SqFt
2 Beds
3 Baths
1,377 SqFt
Key Details
Property Type Condo
Sub Type Condominium
Listing Status Active
Purchase Type For Sale
Square Footage 1,377 sqft
Price per Sqft $308
Municipality City of Grand Rapids
Subdivision Knapp Valley Condominiums
MLS Listing ID 25000911
Style Ranch
Bedrooms 2
Full Baths 2
Half Baths 1
HOA Fees $360/mo
HOA Y/N true
Year Built 1999
Annual Tax Amount $4,251
Tax Year 2024
Lot Size 1 Sqft
Property Description
Location
State MI
County Kent
Area Grand Rapids - G
Direction E. Beltline turn west on Knapp St to Knapp Valley Condominiums then go straght to Dunlin Ct.
Rooms
Basement Walk-Out Access
Interior
Interior Features Ceiling Fan(s), Garage Door Opener, Laminate Floor, Wet Bar, Pantry
Heating Forced Air
Cooling Central Air
Fireplaces Number 1
Fireplace false
Window Features Screens,Insulated Windows,Bay/Bow,Window Treatments
Appliance Washer, Refrigerator, Range, Oven, Microwave, Dryer, Disposal, Dishwasher
Laundry Laundry Room, Main Level
Exterior
Exterior Feature Balcony, Porch(es), Patio, Deck(s), 3 Season Room
Parking Features Garage Door Opener, Attached
Garage Spaces 2.0
Utilities Available Phone Connected, Natural Gas Connected, Cable Connected, Storm Sewer, Broadband, High-Speed Internet
Amenities Available Cable TV, End Unit, Pets Allowed
View Y/N No
Street Surface Paved
Garage Yes
Building
Lot Description Wooded, Cul-De-Sac
Story 1
Sewer Public Sewer
Water Public
Architectural Style Ranch
Structure Type Brick,Vinyl Siding
New Construction No
Schools
High Schools Creston
School District Grand Rapids
Others
HOA Fee Include Water,Trash,Snow Removal,Sewer,Lawn/Yard Care
Tax ID 41-14-16-228-015
Acceptable Financing Cash, Conventional
Listing Terms Cash, Conventional
GET MORE INFORMATION
Associate Broker/Team Lead | License ID: 6506049089
+1(616) 610-2005 | shyannesoldit@gmail.com






