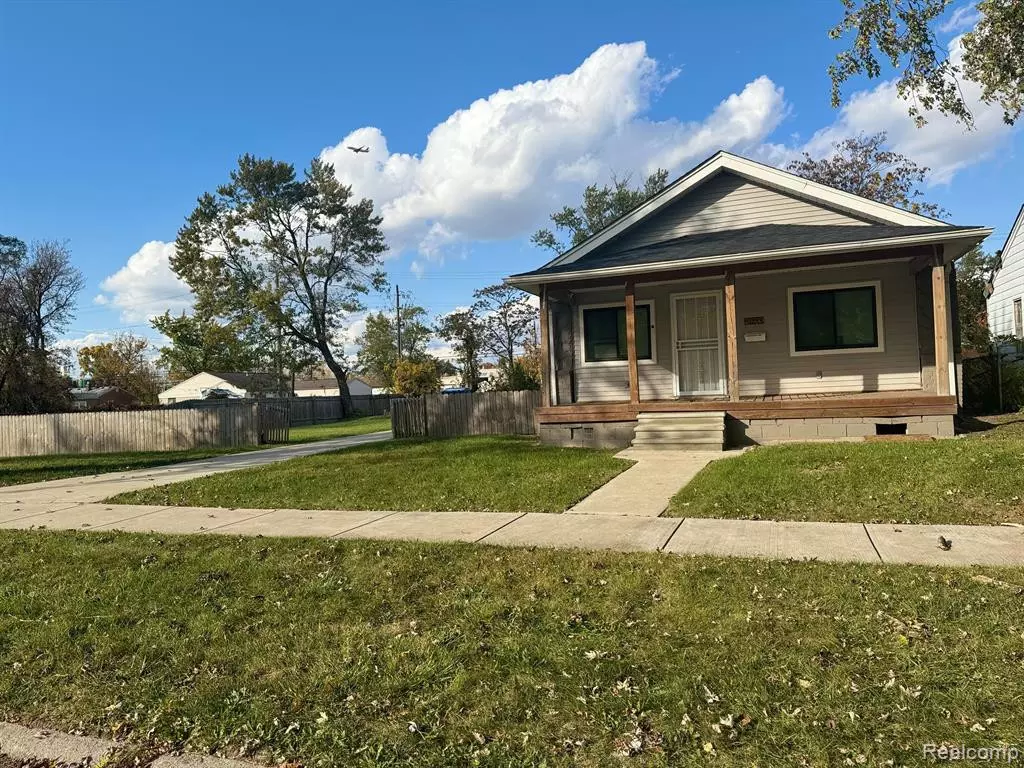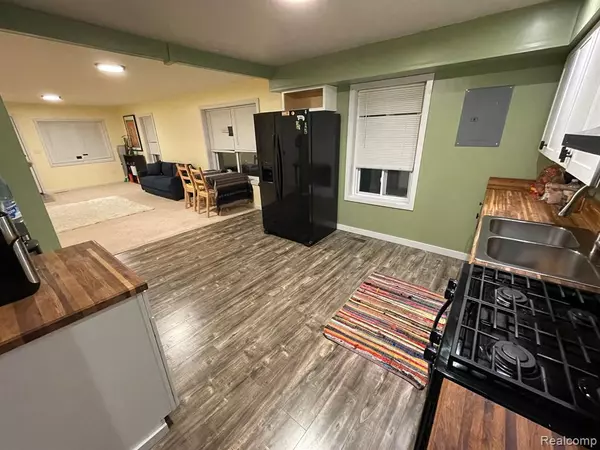2 Beds
1 Bath
1,321 SqFt
2 Beds
1 Bath
1,321 SqFt
Key Details
Property Type Single Family Home
Sub Type Single Family Residence
Listing Status Active
Purchase Type For Sale
Square Footage 1,321 sqft
Price per Sqft $79
Municipality Inkster City
Subdivision Inkster City
MLS Listing ID 20250001822
Bedrooms 2
Full Baths 1
Originating Board Realcomp
Year Built 1925
Annual Tax Amount $1,847
Lot Size 6,969 Sqft
Acres 0.16
Lot Dimensions 50.00 x 135.00
Property Description
Location
State MI
County Wayne
Area Wayne County - 100
Direction Navigation friendly
Rooms
Basement Michigan Basement
Interior
Heating Forced Air
Exterior
View Y/N No
Garage No
Building
Story 1
Structure Type Vinyl Siding
Schools
School District Westwood
Others
Tax ID 44022010735000
Acceptable Financing Cash, Conventional, FHA
Listing Terms Cash, Conventional, FHA
GET MORE INFORMATION
Associate Broker/Team Lead | License ID: 6506049089
+1(616) 610-2005 | shyannesoldit@gmail.com






