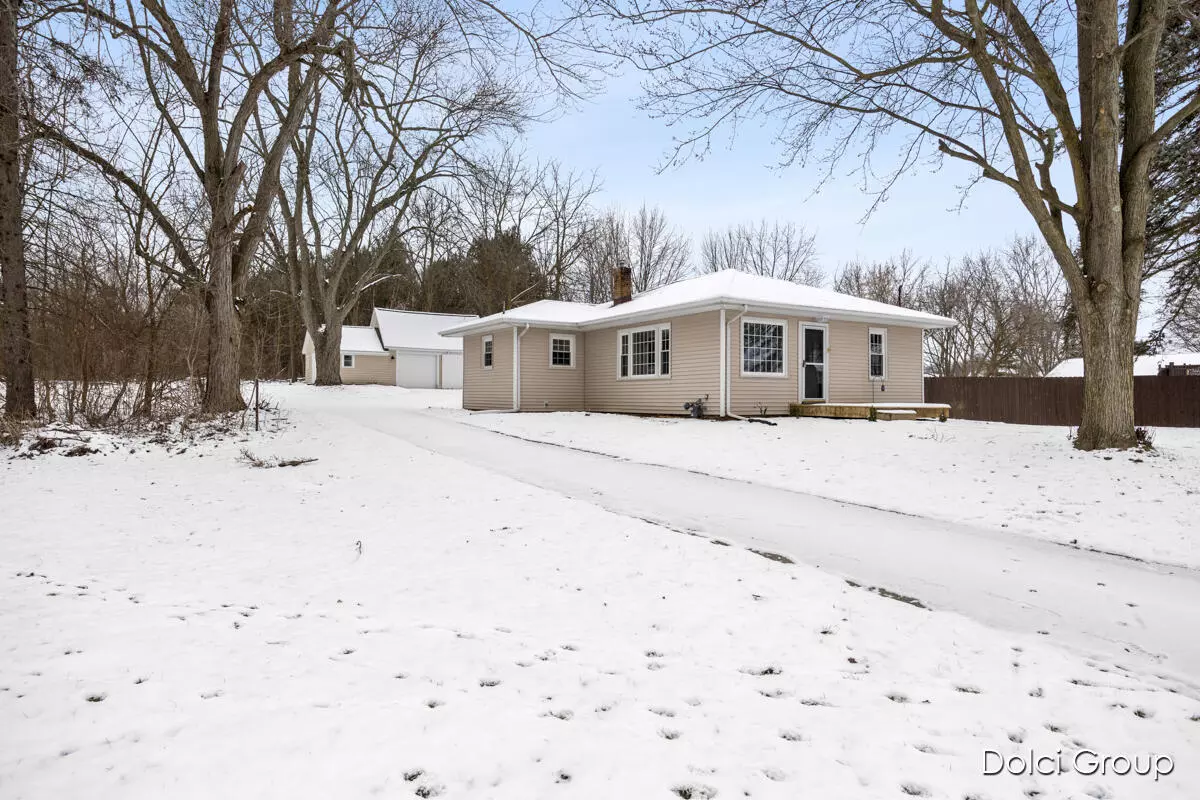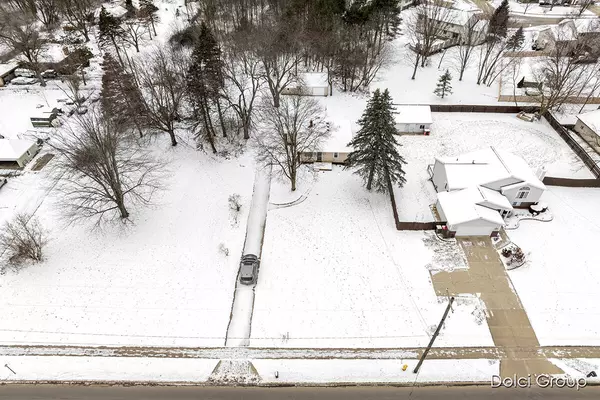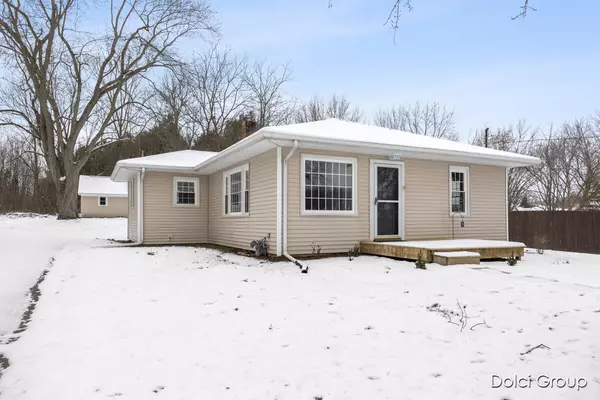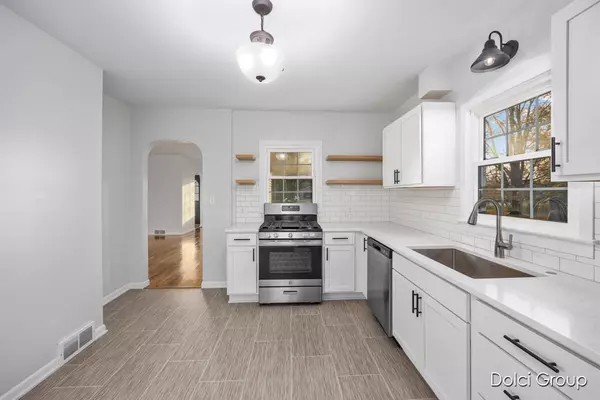3 Beds
1 Bath
1,120 SqFt
3 Beds
1 Bath
1,120 SqFt
Key Details
Property Type Single Family Home
Sub Type Single Family Residence
Listing Status Active
Purchase Type For Sale
Square Footage 1,120 sqft
Price per Sqft $276
Municipality City of Walker
MLS Listing ID 25001168
Style Ranch
Bedrooms 3
Full Baths 1
Year Built 1940
Annual Tax Amount $1,733
Tax Year 2024
Lot Size 0.560 Acres
Acres 0.56
Lot Dimensions 86 x 282
Property Description
Discover this stunning home on over half an acre! Featuring a charming 2.5-stall barn-style garage with extra storage, this property is packed with character and convenience. The kitchen boasts brand-new cabinets, sleek quartz countertops, and state-of-the-art appliances—perfect for culinary adventures! Fresh paint throughout and restored hardwood floors add timeless appeal. Nestled near Walker City Central Park and the Fred Meijer Pioneer Trail, this home offers modern living in a prime location. Don't wait—schedule your private tour today! Listing agent has ownership interest in the sellilng company.
Location
State MI
County Kent
Area Grand Rapids - G
Direction From the corner of Remembrance Rd NW & Kinney Rd NW, North on Kinney to dream home.
Rooms
Basement Full
Interior
Heating Forced Air
Cooling SEER 13 or Greater, Central Air
Fireplace false
Appliance Refrigerator, Range, Dishwasher
Laundry In Basement
Exterior
Exterior Feature Deck(s)
Parking Features Detached
Garage Spaces 2.0
Utilities Available Natural Gas Connected
View Y/N No
Garage Yes
Building
Lot Description Level, Sidewalk, Wooded
Story 1
Sewer Public Sewer
Water Public
Architectural Style Ranch
Structure Type Vinyl Siding
New Construction No
Schools
School District Kenowa Hills
Others
Tax ID 41-13-07-426-007
Acceptable Financing Cash, FHA, VA Loan, MSHDA, Conventional
Listing Terms Cash, FHA, VA Loan, MSHDA, Conventional
GET MORE INFORMATION
Associate Broker/Team Lead | License ID: 6506049089
+1(616) 610-2005 | shyannesoldit@gmail.com






