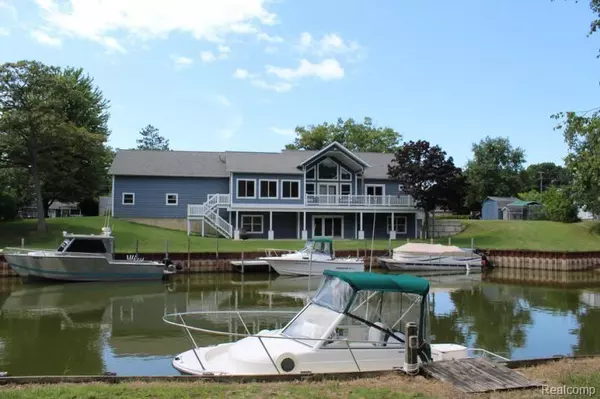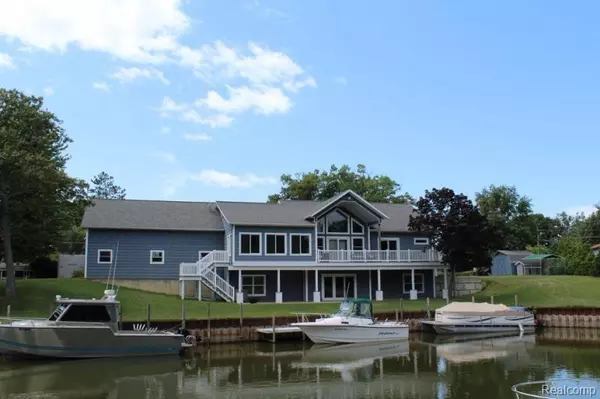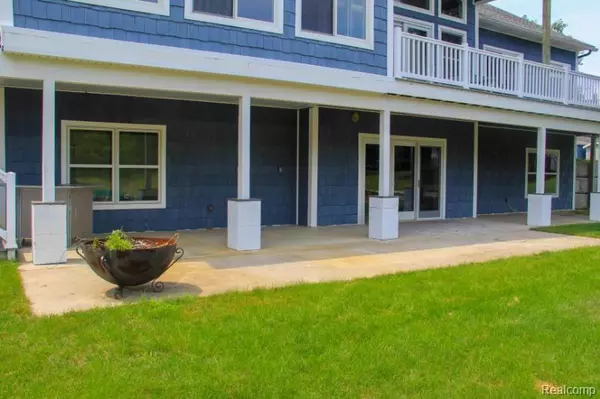5 Beds
4 Baths
2,254 SqFt
5 Beds
4 Baths
2,254 SqFt
Key Details
Property Type Single Family Home
Sub Type Single Family Residence
Listing Status Active
Purchase Type For Sale
Square Footage 2,254 sqft
Price per Sqft $350
Municipality Caseville Twp
Subdivision Caseville Twp
MLS Listing ID 20250002192
Bedrooms 5
Full Baths 3
Half Baths 1
Originating Board Realcomp
Year Built 2015
Annual Tax Amount $3,696
Lot Size 0.480 Acres
Acres 0.48
Lot Dimensions 129x202x124
Property Description
Location
State MI
County Huron
Direction Crescent beach left on shoshoni pass dr
Interior
Interior Features Home Warranty
Heating Forced Air
Exterior
Parking Features Attached
Garage Spaces 3.0
View Y/N No
Garage Yes
Building
Story 2
Water Public
Structure Type Vinyl Siding
Schools
School District Caseville
Others
Tax ID 0415720910
Acceptable Financing Conventional, FHA, VA Loan
Listing Terms Conventional, FHA, VA Loan
GET MORE INFORMATION
Associate Broker/Team Lead | License ID: 6506049089
+1(616) 610-2005 | shyannesoldit@gmail.com






