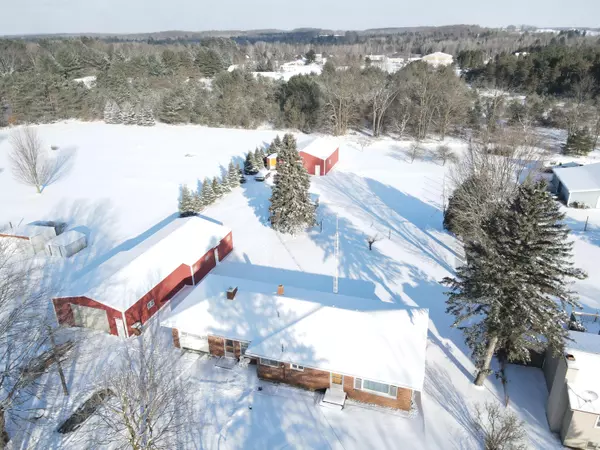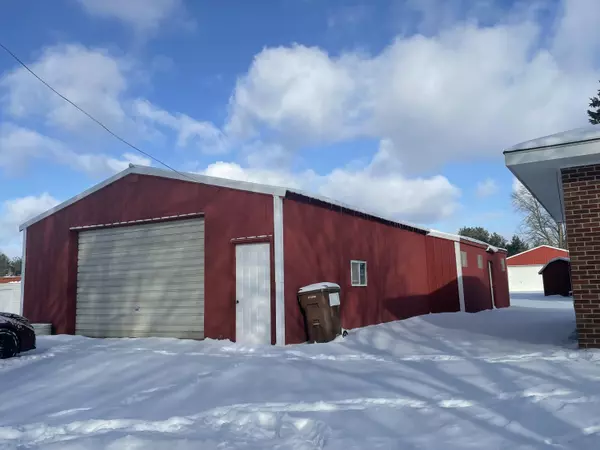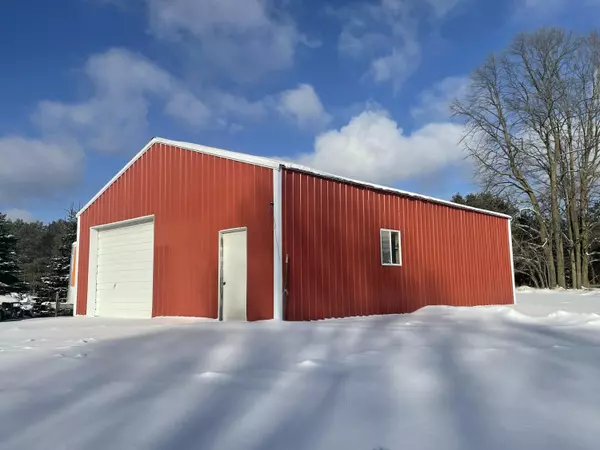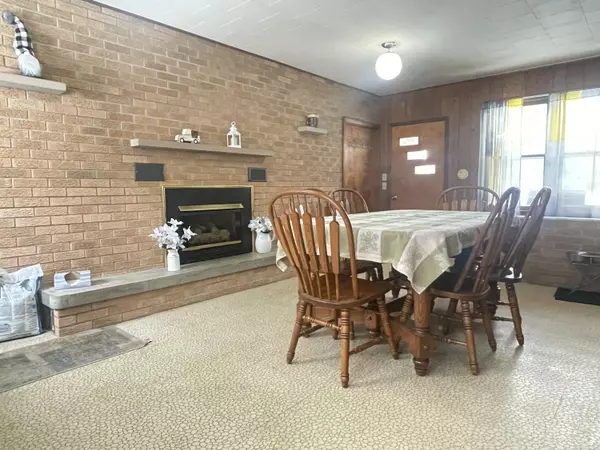2 Beds
2 Baths
1,164 SqFt
2 Beds
2 Baths
1,164 SqFt
Key Details
Property Type Single Family Home
Sub Type Single Family Residence
Listing Status Active
Purchase Type For Sale
Square Footage 1,164 sqft
Price per Sqft $201
Municipality Osceola Twp
MLS Listing ID 25001755
Style Ranch
Bedrooms 2
Full Baths 2
Year Built 1956
Annual Tax Amount $2,446
Tax Year 2024
Lot Size 1.300 Acres
Acres 1.3
Lot Dimensions 420 x 135
Property Description
This well-built, well-kept 2 bed, 2 bath home sits on a partially finished basement, offering the potential for up to 5 bedrooms. Tons of kitchen cabinet space, dining area with natural gas fireplace, spacious living area, and attached garage are just a few of the highlights.
The 2 massive pole buildings give you endless possibilities, with tons of storage space. Chicken coop and run, fenced garden area, and a great big ol' back yard will have you hobby farming in no time! Check it out!
Location
State MI
County Osceola
Area West Central - W
Direction From Evart, north on 80th Ave, west on 7 Mile, house is on the north side of the road.
Rooms
Other Rooms Second Garage, Shed(s), Pole Barn
Basement Full
Interior
Heating Baseboard
Fireplaces Number 1
Fireplaces Type Formal Dining
Fireplace true
Window Features Insulated Windows
Appliance Refrigerator, Cooktop, Built-In Electric Oven
Laundry In Basement
Exterior
Exterior Feature Patio
Parking Features Garage Faces Front, Garage Door Opener, Attached
Garage Spaces 5.0
Utilities Available Natural Gas Connected, High-Speed Internet
View Y/N No
Street Surface Paved
Handicap Access Grab Bar Mn Flr Bath
Garage Yes
Building
Lot Description Level
Story 1
Sewer Private Sewer
Water Private Water
Architectural Style Ranch
Structure Type Brick
New Construction No
Schools
School District Evart
Others
Tax ID 67-12-027-055-00
Acceptable Financing Cash, FHA, VA Loan, Rural Development, MSHDA, Conventional
Listing Terms Cash, FHA, VA Loan, Rural Development, MSHDA, Conventional
GET MORE INFORMATION
Associate Broker/Team Lead | License ID: 6506049089
+1(616) 610-2005 | shyannesoldit@gmail.com






