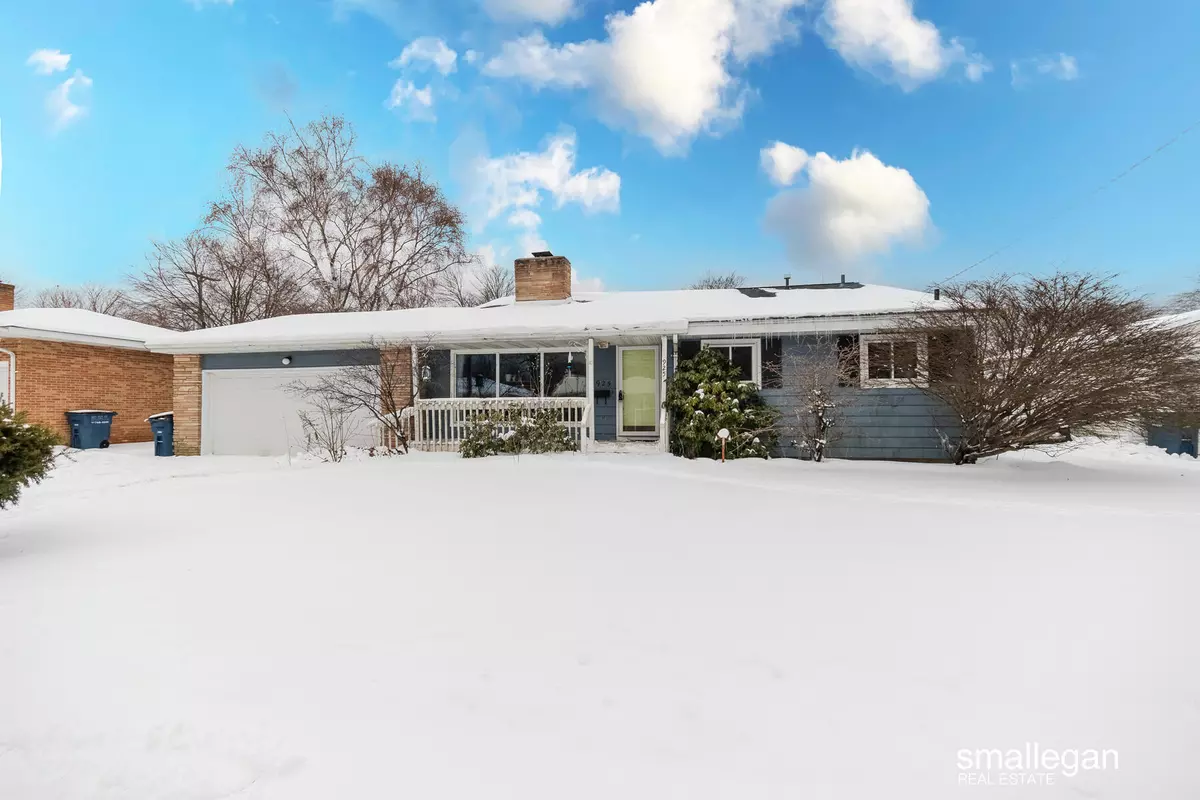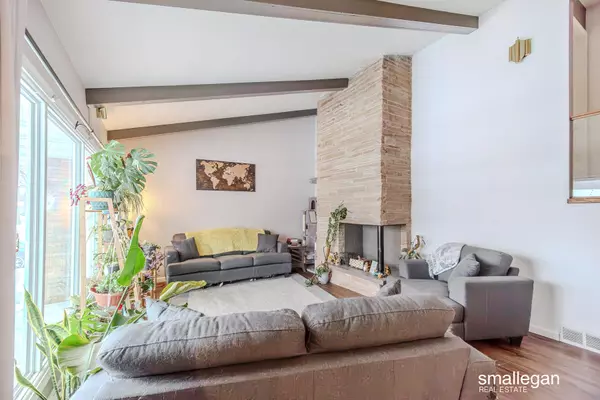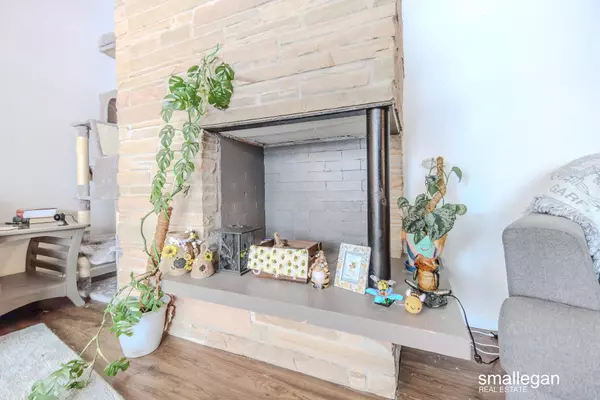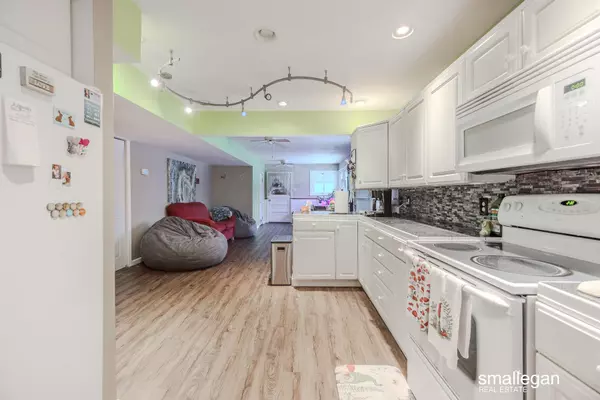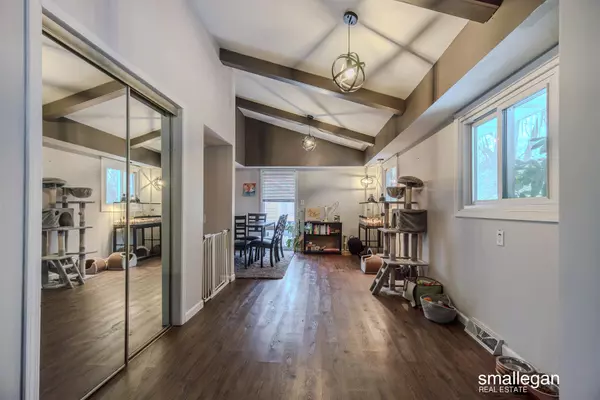2 Beds
2 Baths
1,676 SqFt
2 Beds
2 Baths
1,676 SqFt
Key Details
Property Type Single Family Home
Sub Type Single Family Residence
Listing Status Pending
Purchase Type For Sale
Square Footage 1,676 sqft
Price per Sqft $149
Municipality Roosevelt Park City
MLS Listing ID 25002102
Style Bi-Level
Bedrooms 2
Full Baths 1
Half Baths 1
Year Built 1961
Annual Tax Amount $2,424
Tax Year 2024
Lot Size 7,884 Sqft
Acres 0.18
Lot Dimensions 75 x 105
Property Sub-Type Single Family Residence
Property Description
Step outside to discover your private oasis featuring a stunning in-ground swimming pool, ideal for summer gatherings and leisurely swims. Recent upgrades including a new roof and furnace (installed in 2024) ensure peace of mind, while the brand new pool liner and filter make this home ready for immediate enjoyment.
Don't miss out on this fantastic opportunity this home won't last long!
Location
State MI
County Muskegon
Area Muskegon County - M
Direction Head north on US-31 N 3.9 mi Take exit 110B for US-31 BUS toward Downtown/Muskegon 0.2 mi Continue onto US-31 BUS N/Seaway Dr 2.7 mi Sharp right onto Seminole Rd 0.1 mi Turn left onto W Norton Ave 1.0 mi Turn right onto Maple Grove Rd 0.4 mi Turn right onto Sherwood Rd Destination will be on the right
Rooms
Other Rooms Shed(s)
Basement Walk-Out Access
Interior
Interior Features Ceiling Fan(s), Garage Door Opener
Heating Forced Air
Fireplaces Number 1
Fireplaces Type Living Room
Fireplace true
Window Features Replacement
Appliance Washer, Refrigerator, Range, Oven, Dryer
Laundry Lower Level
Exterior
Exterior Feature Porch(es), Patio, 3 Season Room
Parking Features Attached
Garage Spaces 2.0
Pool Outdoor/Inground
Utilities Available Natural Gas Connected, Cable Connected
View Y/N No
Street Surface Paved
Garage Yes
Building
Lot Description Sidewalk
Story 2
Sewer Public Sewer
Water Public
Architectural Style Bi-Level
Structure Type Aluminum Siding,Brick
New Construction No
Schools
School District Mona Shores
Others
Tax ID 25-164-000-0024-00
Acceptable Financing Cash, FHA, VA Loan, Conventional
Listing Terms Cash, FHA, VA Loan, Conventional
Virtual Tour https://www.zillow.com/view-imx/30c206a5-c7db-4e0c-8462-1de786474fe3?setAttribution=mls&wl=true&initialViewType=pano&utm_source=dashboard
GET MORE INFORMATION
Associate Broker/Team Lead | License ID: 6506049089
+1(616) 610-2005 | shyannesoldit@gmail.com

