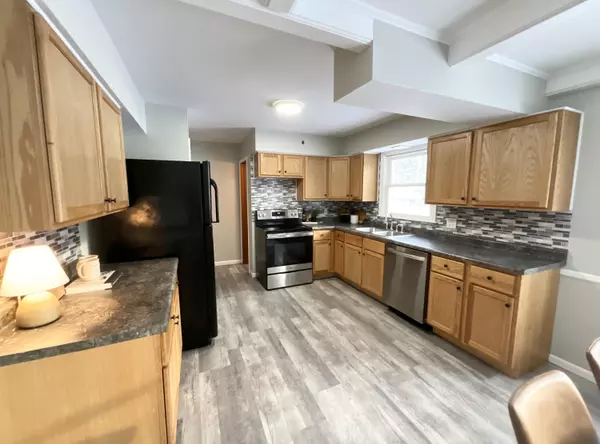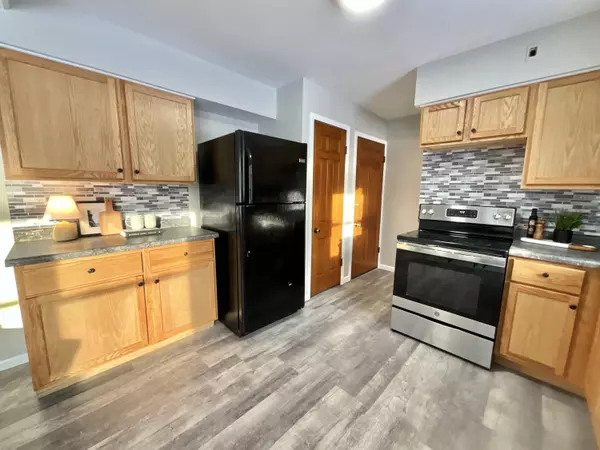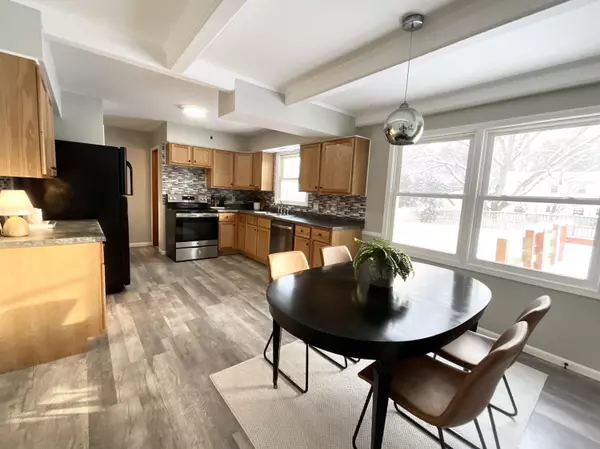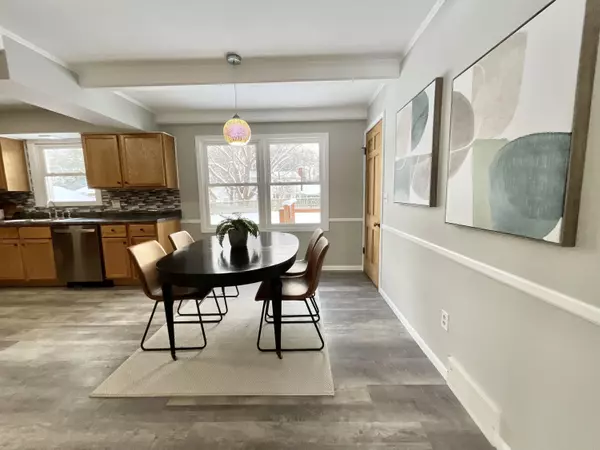3 Beds
2 Baths
1,168 SqFt
3 Beds
2 Baths
1,168 SqFt
Key Details
Property Type Single Family Home
Sub Type Single Family Residence
Listing Status Pending
Purchase Type For Sale
Square Footage 1,168 sqft
Price per Sqft $256
Municipality City of Kentwood
MLS Listing ID 25002526
Style Ranch
Bedrooms 3
Full Baths 1
Half Baths 1
Year Built 1960
Annual Tax Amount $3,299
Tax Year 2024
Lot Size 0.282 Acres
Acres 0.28
Lot Dimensions 90x90x47x77x148
Property Sub-Type Single Family Residence
Property Description
Location
State MI
County Kent
Area Grand Rapids - G
Direction South off 1300 Blk. 44th St Se on Curwood Ave to Curwood Ct right to home
Rooms
Other Rooms Shed(s)
Basement Full
Interior
Interior Features Ceiling Fan(s), Ceramic Floor, Garage Door Opener, Laminate Floor, Eat-in Kitchen, Pantry
Heating Forced Air
Fireplaces Number 1
Fireplaces Type Living Room
Fireplace true
Window Features Replacement,Insulated Windows,Bay/Bow
Appliance Refrigerator, Range, Dishwasher
Laundry Gas Dryer Hookup, In Basement, Washer Hookup
Exterior
Exterior Feature Fenced Back, Deck(s)
Parking Features Garage Faces Front, Garage Door Opener, Attached
Garage Spaces 2.0
Utilities Available Natural Gas Connected, Cable Connected, High-Speed Internet
View Y/N No
Street Surface Paved
Garage Yes
Building
Lot Description Sidewalk
Story 1
Sewer Public Sewer
Water Public
Architectural Style Ranch
Structure Type Brick,Vinyl Siding
New Construction No
Schools
School District Kentwood
Others
Tax ID 41-18-29-252-024
Acceptable Financing Cash, FHA, VA Loan, MSHDA, Conventional
Listing Terms Cash, FHA, VA Loan, MSHDA, Conventional
GET MORE INFORMATION
Associate Broker/Team Lead | License ID: 6506049089
+1(616) 610-2005 | shyannesoldit@gmail.com






