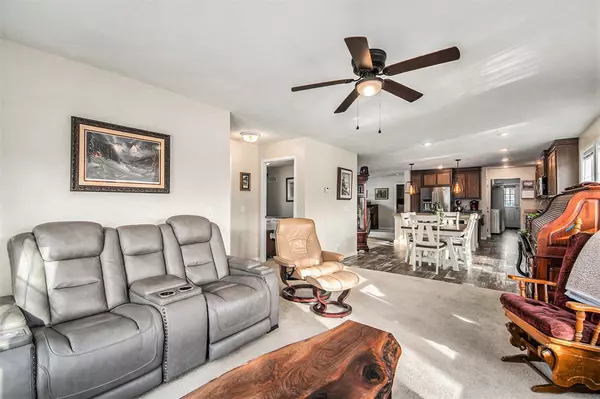3 Beds
2 Baths
1,460 SqFt
3 Beds
2 Baths
1,460 SqFt
Key Details
Property Type Manufactured Home
Sub Type Manufactured Home
Listing Status Active
Purchase Type For Sale
Square Footage 1,460 sqft
Price per Sqft $143
Municipality Gaines Twp
Subdivision Brookshire Meadows East
MLS Listing ID 25002637
Style Ranch
Bedrooms 3
Full Baths 2
HOA Fees $728/mo
HOA Y/N true
Year Built 2017
Tax Year 2024
Property Sub-Type Manufactured Home
Property Description
Location
State MI
County Kent
Area Grand Rapids - G
Direction From US-131 Southbound: Take exit 75 and turn East onto 76th Street. South onto Quail Run SE. East onto Quail Run N SE. South onto Skylark Dr SE. Home is on the East (left) side of street.
Rooms
Basement Other
Interior
Interior Features Garage Door Opener, Security System, Kitchen Island
Heating Forced Air
Cooling Central Air
Fireplace false
Window Features Screens,Insulated Windows,Window Treatments
Appliance Washer, Refrigerator, Range, Oven, Microwave, Dryer, Dishwasher
Laundry Laundry Room, Main Level
Exterior
Exterior Feature Porch(es)
Parking Features Attached
Garage Spaces 2.0
Utilities Available Phone Available, Natural Gas Available, Electricity Available, Cable Available, Natural Gas Connected, Cable Connected, Public Water, Public Sewer, Broadband, High-Speed Internet
View Y/N No
Street Surface Paved
Garage Yes
Building
Lot Description Corner Lot, Level
Story 1
Sewer Public Sewer
Water Public
Architectural Style Ranch
Structure Type Vinyl Siding
New Construction No
Schools
School District Byron Center
Others
HOA Fee Include Water,Trash,Sewer
Tax ID Serial # MDC379487INAB
Acceptable Financing Cash, FHA, VA Loan, MSHDA, Conventional
Listing Terms Cash, FHA, VA Loan, MSHDA, Conventional
GET MORE INFORMATION
Associate Broker/Team Lead | License ID: 6506049089
+1(616) 610-2005 | shyannesoldit@gmail.com






