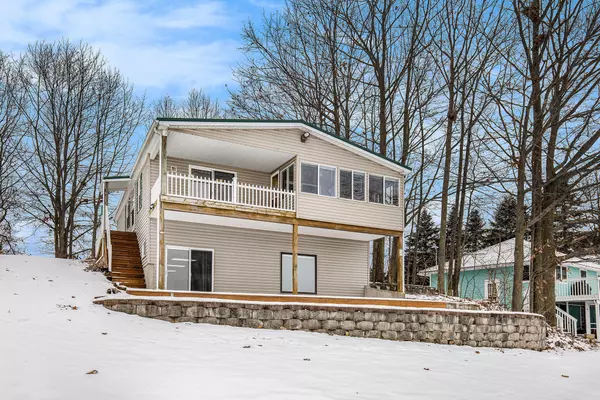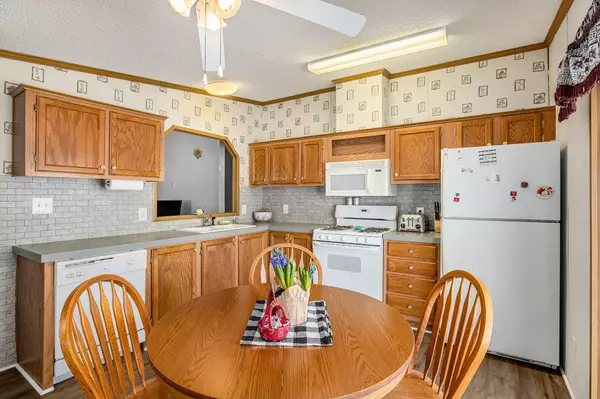3 Beds
2 Baths
1,158 SqFt
3 Beds
2 Baths
1,158 SqFt
Key Details
Property Type Manufactured Home
Sub Type Manufactured Home
Listing Status Active
Purchase Type For Sale
Square Footage 1,158 sqft
Price per Sqft $345
Municipality Pine Twp
MLS Listing ID 25002811
Style Ranch
Bedrooms 3
Full Baths 2
HOA Fees $40/ann
HOA Y/N true
Year Built 2002
Annual Tax Amount $2,860
Tax Year 2024
Lot Size 0.496 Acres
Acres 0.5
Lot Dimensions See Exhibit A
Property Sub-Type Manufactured Home
Property Description
Location
State MI
County Montcalm
Area Montcalm County - V
Direction Take W Stanton Rd to Gravel Ridge Rd. Go North on Gravel Ridge to Phillips Dr. Go East on Phillips Dr. Continue on Phillips Dr as it goes North, then East again, then NW to home.
Body of Water Rainbow Lake
Rooms
Basement Full, Walk-Out Access
Interior
Interior Features Generator, Eat-in Kitchen
Heating Forced Air
Cooling Central Air
Fireplace false
Window Features Replacement
Appliance Washer, Refrigerator, Oven, Microwave, Dryer, Disposal, Dishwasher
Laundry Main Level
Exterior
Exterior Feature Deck(s), 3 Season Room
Parking Features Detached
Garage Spaces 2.0
Utilities Available Phone Connected, Cable Connected, High-Speed Internet
Waterfront Description Lake
View Y/N No
Handicap Access Ramped Entrance, Accessible Stairway
Garage Yes
Building
Story 1
Sewer Septic Tank
Water Well
Architectural Style Ranch
Structure Type Vinyl Siding
New Construction No
Schools
School District Lakeview-Montcalm Co
Others
HOA Fee Include Other
Tax ID see attachment A
Acceptable Financing Cash, FHA, Conventional
Listing Terms Cash, FHA, Conventional
GET MORE INFORMATION
Associate Broker/Team Lead | License ID: 6506049089
+1(616) 610-2005 | shyannesoldit@gmail.com






