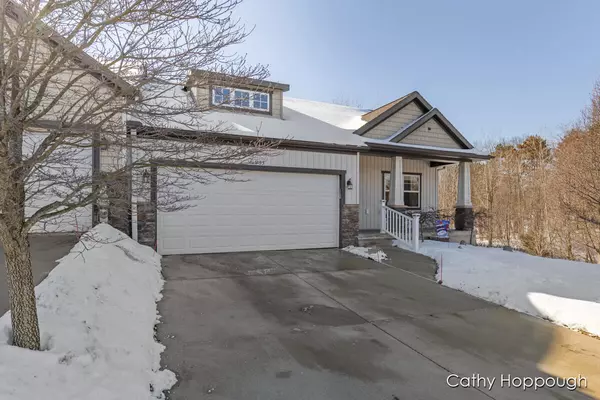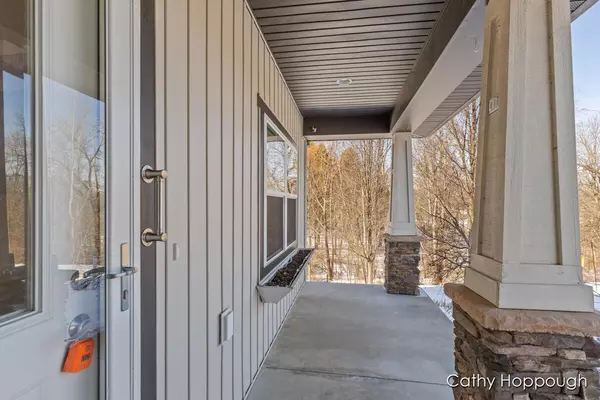3 Beds
3 Baths
1,440 SqFt
3 Beds
3 Baths
1,440 SqFt
Key Details
Property Type Condo
Sub Type Condominium
Listing Status Active
Purchase Type For Sale
Square Footage 1,440 sqft
Price per Sqft $239
Municipality Ionia City
MLS Listing ID 25003290
Style Traditional
Bedrooms 3
Full Baths 2
Half Baths 1
HOA Fees $225/mo
HOA Y/N true
Year Built 2006
Annual Tax Amount $6,351
Tax Year 2024
Lot Size 1,641 Sqft
Acres 0.04
Property Sub-Type Condominium
Property Description
Location
State MI
County Ionia
Area Grand Rapids - G
Direction M66 to Foxtail. West on Foxtail to Aspen Valley Lane.
Rooms
Basement Walk-Out Access
Interior
Interior Features Generator, Water Softener/Owned, Pantry
Heating Forced Air
Cooling Central Air
Fireplaces Number 2
Fireplaces Type Living Room, Recreation Room
Fireplace true
Appliance Washer, Refrigerator, Oven, Dryer, Dishwasher
Laundry Laundry Closet, Main Level
Exterior
Exterior Feature Porch(es), Deck(s)
Parking Features Garage Faces Front, Attached
Garage Spaces 2.0
View Y/N No
Street Surface Paved
Garage Yes
Building
Lot Description Cul-De-Sac
Story 1
Sewer Public Sewer
Water Public
Architectural Style Traditional
Structure Type Vinyl Siding
New Construction No
Schools
School District Ionia
Others
HOA Fee Include Snow Removal,Lawn/Yard Care
Tax ID 201-300-000-017-00
Acceptable Financing Cash, FHA, VA Loan, MSHDA, Conventional
Listing Terms Cash, FHA, VA Loan, MSHDA, Conventional
GET MORE INFORMATION
Associate Broker/Team Lead | License ID: 6506049089
+1(616) 610-2005 | shyannesoldit@gmail.com






