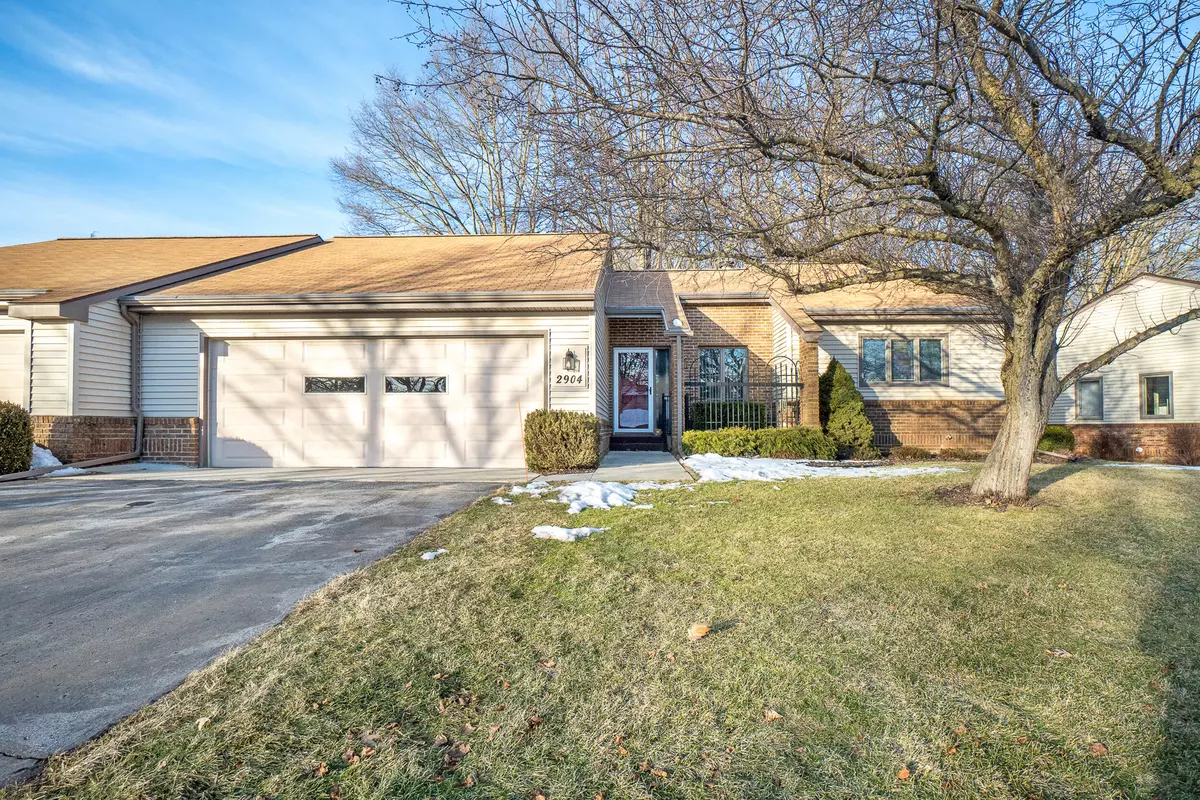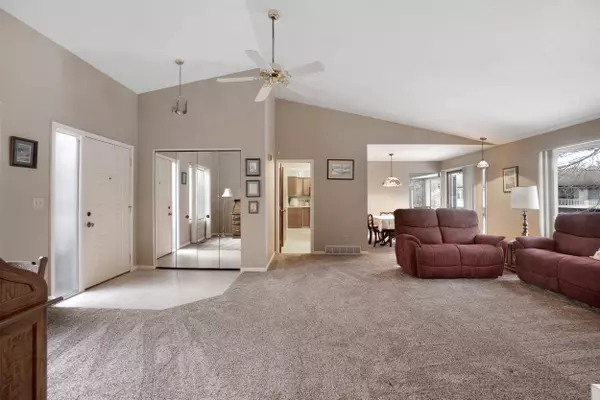2 Beds
2 Baths
1,497 SqFt
2 Beds
2 Baths
1,497 SqFt
Key Details
Property Type Condo
Sub Type Condominium
Listing Status Active Under Contract
Purchase Type For Sale
Square Footage 1,497 sqft
Price per Sqft $146
Municipality Summit Twp
MLS Listing ID 25003477
Style Ranch
Bedrooms 2
Full Baths 1
Half Baths 1
HOA Fees $275/mo
HOA Y/N true
Year Built 1988
Annual Tax Amount $2,995
Tax Year 2024
Lot Size 2,357 Sqft
Acres 0.05
Property Sub-Type Condominium
Property Description
Location
State MI
County Jackson
Area Jackson County - Jx
Direction From Spring Arbor Rd, south on Wood Dale then left shortly after Heathervale Dr
Rooms
Basement Crawl Space
Interior
Interior Features Water Softener/Owned, Pantry
Heating Forced Air
Cooling Central Air
Fireplaces Number 1
Fireplaces Type Gas Log, Living Room
Fireplace true
Window Features Window Treatments
Appliance Washer, Refrigerator, Range, Microwave, Dryer
Laundry Laundry Room, Main Level
Exterior
Exterior Feature Deck(s)
Parking Features Garage Faces Front, Attached
Garage Spaces 2.0
Amenities Available End Unit
View Y/N No
Street Surface Paved
Garage Yes
Building
Story 1
Sewer Public Sewer
Water Public
Architectural Style Ranch
Structure Type Vinyl Siding
New Construction No
Schools
School District Jackson
Others
HOA Fee Include Other,Trash,Snow Removal,Lawn/Yard Care
Tax ID 000-13-08-253-018-45
Acceptable Financing Cash, Conventional
Listing Terms Cash, Conventional
GET MORE INFORMATION
Associate Broker/Team Lead | License ID: 6506049089
+1(616) 610-2005 | shyannesoldit@gmail.com






