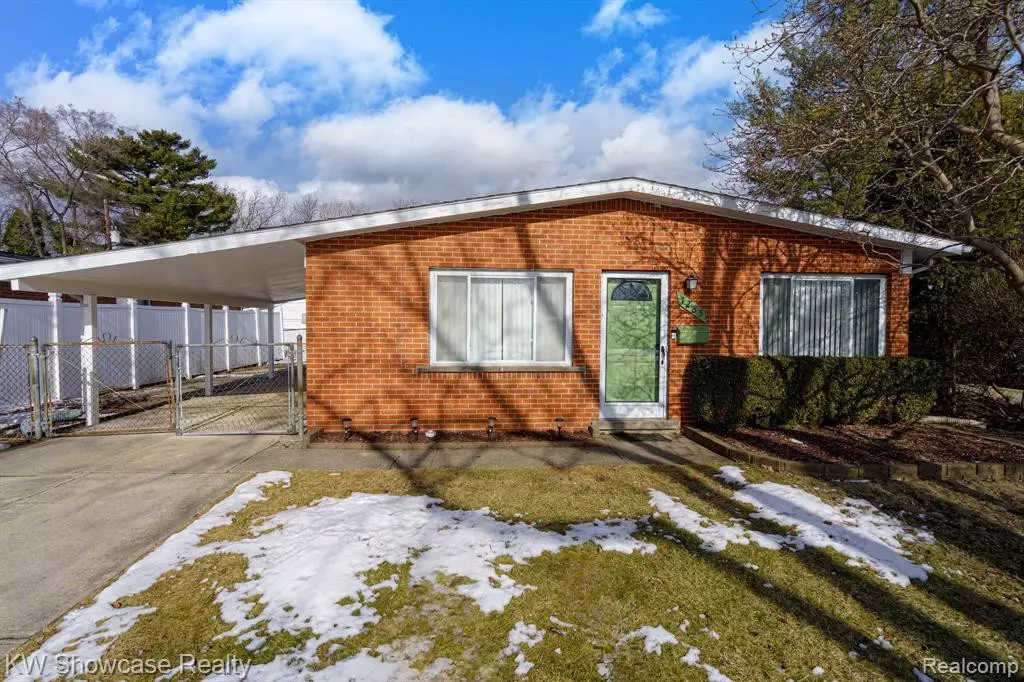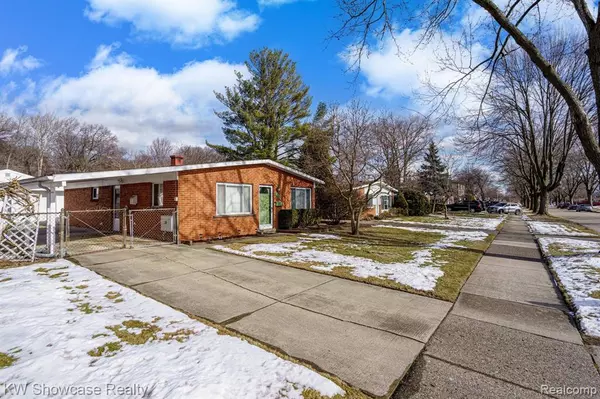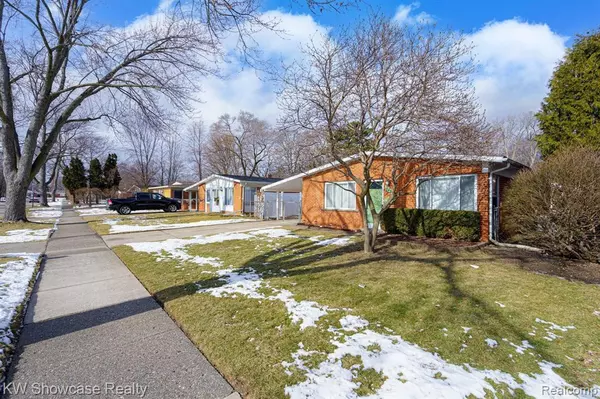3 Beds
1 Bath
1,120 SqFt
3 Beds
1 Bath
1,120 SqFt
Key Details
Property Type Single Family Home
Sub Type Single Family Residence
Listing Status Active Under Contract
Purchase Type For Sale
Square Footage 1,120 sqft
Price per Sqft $187
Municipality Madison Heights
Subdivision Madison Heights
MLS Listing ID 20250006393
Bedrooms 3
Full Baths 1
Originating Board Realcomp
Year Built 1957
Annual Tax Amount $3,493
Lot Size 5,662 Sqft
Acres 0.13
Lot Dimensions 50.00 x 110.00
Property Sub-Type Single Family Residence
Property Description
Location
State MI
County Oakland
Area Oakland County - 70
Direction Dequindre to Fontainne, turn right to Dulong
Rooms
Basement Slab
Interior
Heating Forced Air
Cooling Central Air
Appliance Refrigerator, Range, Microwave, Disposal, Dishwasher
Laundry Main Level
Exterior
Exterior Feature Fenced Back
Parking Features Carport, Detached
Garage Spaces 2.0
View Y/N No
Roof Type Asphalt
Garage Yes
Building
Story 1
Sewer Public
Water Public
Structure Type Brick
Schools
School District Lamphere
Others
Tax ID 2512402025
Acceptable Financing Cash, Conventional, FHA, VA Loan
Listing Terms Cash, Conventional, FHA, VA Loan
GET MORE INFORMATION
Associate Broker/Team Lead | License ID: 6506049089
+1(616) 610-2005 | shyannesoldit@gmail.com






