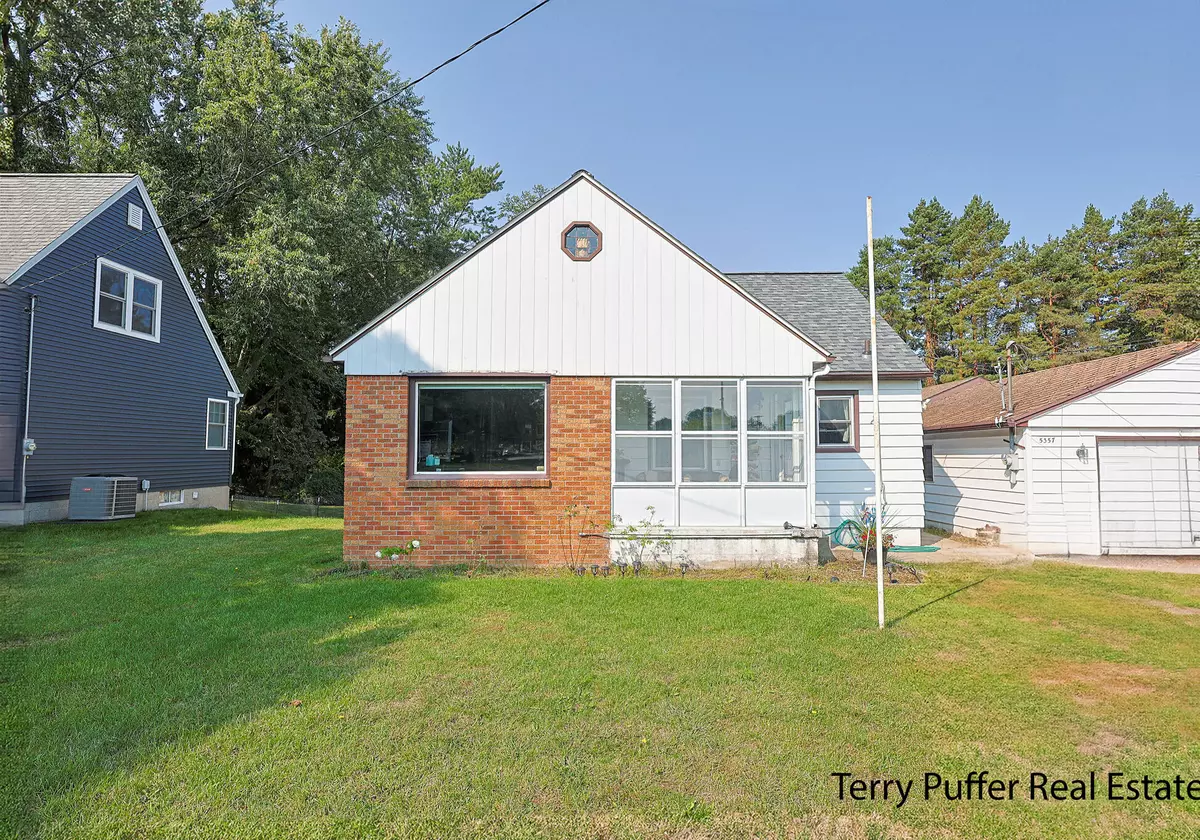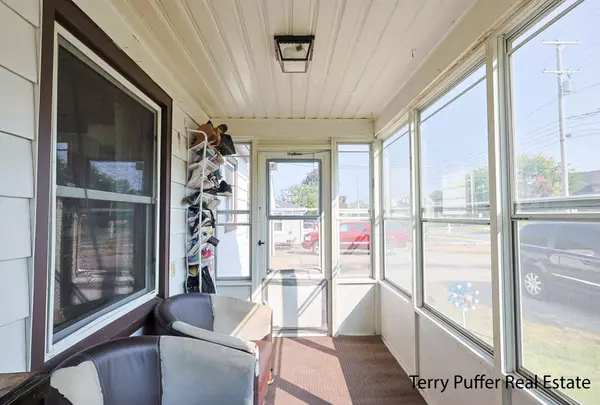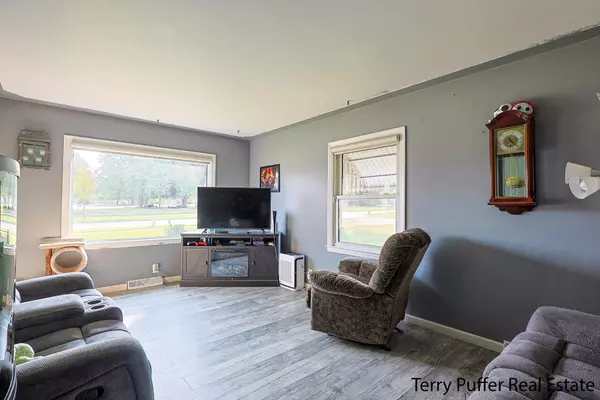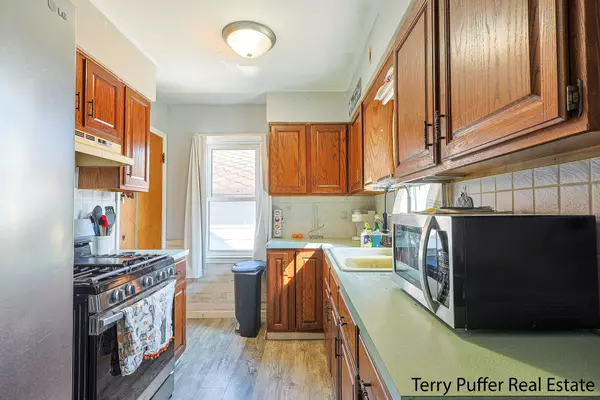4 Beds
2 Baths
1,258 SqFt
4 Beds
2 Baths
1,258 SqFt
OPEN HOUSE
Sun Feb 23, 1:00pm - 3:00pm
Key Details
Property Type Single Family Home
Sub Type Single Family Residence
Listing Status Active
Purchase Type For Sale
Square Footage 1,258 sqft
Price per Sqft $178
Municipality City of Kentwood
MLS Listing ID 25003708
Style Cape Cod
Bedrooms 4
Full Baths 2
Year Built 1953
Annual Tax Amount $2,133
Tax Year 2024
Lot Size 0.386 Acres
Acres 0.39
Lot Dimensions 80x210x80x210
Property Sub-Type Single Family Residence
Property Description
Location
State MI
County Kent
Area Grand Rapids - G
Direction Head south on US-31 Take the exit for I-96 E toward Grand Rapids and continue for about 35 miles. Take Exit 43A and merge onto M-6 E. Take Exit 11 for Kalamazoo Ave. Turn right onto Kalamazoo Ave SE and continue south for about 1.3 miles. Your destination will be on the right.
Rooms
Basement Full
Interior
Heating Forced Air
Fireplace false
Laundry In Basement
Exterior
Parking Features Detached
Garage Spaces 2.0
View Y/N No
Garage Yes
Building
Story 2
Sewer Public Sewer
Water Public
Architectural Style Cape Cod
Structure Type Aluminum Siding,Block,Brick
New Construction No
Schools
School District Kentwood
Others
Tax ID 41-18-32-229-030
Acceptable Financing Cash, Conventional
Listing Terms Cash, Conventional
Virtual Tour https://www.propertypanorama.com/instaview/wmlar/25003708
GET MORE INFORMATION
Associate Broker/Team Lead | License ID: 6506049089
+1(616) 610-2005 | shyannesoldit@gmail.com






