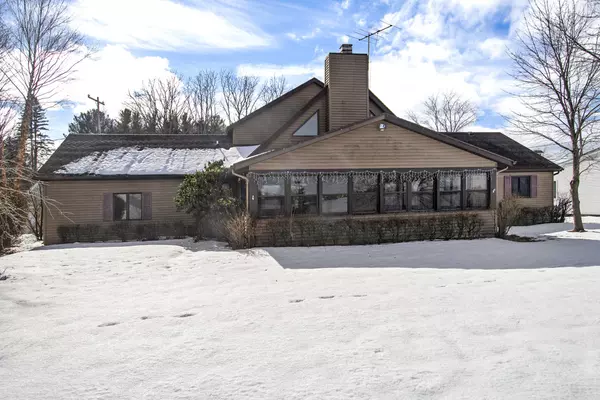4 Beds
3 Baths
2,084 SqFt
4 Beds
3 Baths
2,084 SqFt
Key Details
Property Type Single Family Home
Sub Type Single Family Residence
Listing Status Pending
Purchase Type For Sale
Square Footage 2,084 sqft
Price per Sqft $383
Municipality Clyde Twp
Subdivision -----
MLS Listing ID 25004326
Style Traditional
Bedrooms 4
Full Baths 3
Year Built 1985
Annual Tax Amount $5,248
Tax Year 2024
Lot Size 0.367 Acres
Acres 0.37
Lot Dimensions 150' x 105''
Property Sub-Type Single Family Residence
Property Description
The interior boasts a generous layout, with the potential to reimagine the kitchen, 4 bedrooms, and 3 bathrooms to suit your personal style. Whether you're looking to restore the home's charm or completely renovate it, this property offers an exciting opportunity to create something special. Just behind the home you will find an additional 2 stall garage, perfect for storing off season toys. The abundant waterfront on gorgeous all sports Hutchins Lake offers the opportunity to enjoy your private dock, perfect for launching a boat or relaxing by the water. This home offers a rare opportunity to live in a nature filled environment while still being close to charming shops and restaurants. Make this beautiful property your own and experience the best of Michigan living. The abundant waterfront on gorgeous all sports Hutchins Lake offers the opportunity to enjoy your private dock, perfect for launching a boat or relaxing by the water. This home offers a rare opportunity to live in a nature filled environment while still being close to charming shops and restaurants. Make this beautiful property your own and experience the best of Michigan living.
Location
State MI
County Allegan
Area Holland/Saugatuck - H
Direction 124th Avenue (M89) east to 62nd Street south to 122nd Avenue. Turn east - go past Fennville Vineyards to home. For entrance to home, go past home to Front Street and take right on Front and right again on Lake Street to home.
Body of Water Hutchins Lake
Rooms
Basement Full
Interior
Interior Features Garage Door Opener, Pantry
Heating Forced Air
Cooling Central Air
Fireplaces Number 1
Fireplaces Type Living Room
Fireplace true
Window Features Bay/Bow
Appliance Refrigerator, Range, Dishwasher
Laundry Main Level
Exterior
Exterior Feature Porch(es), 3 Season Room
Parking Features Garage Faces Front, Garage Door Opener
Garage Spaces 4.0
Utilities Available Phone Available, Natural Gas Available, Electricity Available, Cable Available, Natural Gas Connected, Broadband
Waterfront Description Lake
View Y/N No
Garage Yes
Building
Story 2
Sewer Septic Tank
Water Well
Architectural Style Traditional
Structure Type Wood Siding
New Construction No
Schools
School District Fennville
Others
Tax ID 04-150-020-00
Acceptable Financing FHA, VA Loan, Conventional
Listing Terms FHA, VA Loan, Conventional
Virtual Tour https://www.propertypanorama.com/instaview/wmlar/25004326
GET MORE INFORMATION
Associate Broker/Team Lead | License ID: 6506049089
+1(616) 610-2005 | shyannesoldit@gmail.com






