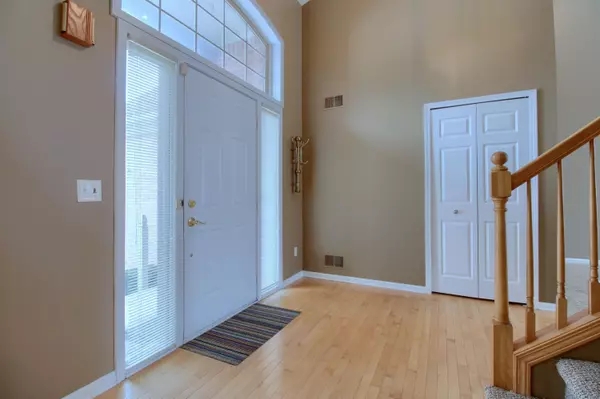3 Beds
3 Baths
2,017 SqFt
3 Beds
3 Baths
2,017 SqFt
Key Details
Property Type Condo
Sub Type Condominium
Listing Status Active
Purchase Type For Sale
Square Footage 2,017 sqft
Price per Sqft $198
Municipality Commerce Twp
Subdivision Commerce Twp
MLS Listing ID 50165678
Bedrooms 3
Full Baths 3
HOA Y/N true
Originating Board MiRealSource
Year Built 2002
Lot Dimensions 50x100 est
Property Sub-Type Condominium
Property Description
Location
State MI
County Oakland
Area Oakland County - 70
Interior
Interior Features Wet Bar
Heating Forced Air
Cooling Central Air
Fireplaces Type Gas Log
Fireplace true
Appliance Dryer, Oven, Range, Refrigerator, Washer
Laundry Main Level
Exterior
Exterior Feature Deck(s)
Parking Features Garage Door Opener, Attached
Garage Spaces 2.0
Amenities Available Pets Allowed, Playground
View Y/N No
Building
Sewer Public
Structure Type Brick
Schools
School District Huron Valley
Others
HOA Fee Include Lawn/Yard Care,Snow Removal,Trash
Acceptable Financing Cash, Conventional, FHA, VA Loan
Listing Terms Cash, Conventional, FHA, VA Loan
GET MORE INFORMATION
Associate Broker/Team Lead | License ID: 6506049089
+1(616) 610-2005 | shyannesoldit@gmail.com






