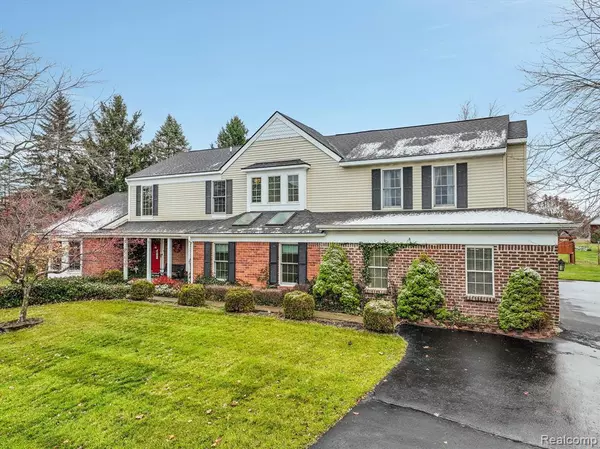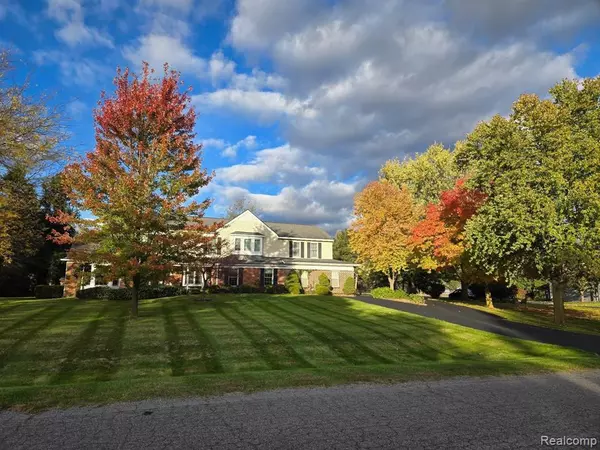5 Beds
3 Baths
3,351 SqFt
5 Beds
3 Baths
3,351 SqFt
Key Details
Property Type Single Family Home
Sub Type Single Family Residence
Listing Status Active
Purchase Type For Sale
Square Footage 3,351 sqft
Price per Sqft $193
Municipality Lodi Twp
Subdivision Lodi Twp
MLS Listing ID 20250008195
Bedrooms 5
Full Baths 2
Half Baths 1
Originating Board Realcomp
Year Built 1985
Annual Tax Amount $6,845
Lot Size 1.180 Acres
Acres 1.18
Lot Dimensions 172x291x198x329
Property Sub-Type Single Family Residence
Property Description
Location
State MI
County Washtenaw
Area Ann Arbor/Washtenaw - A
Direction South on Ann Arbor-Saline Rd, west on Weber, south on Noble, east on Heatheridge to home on left.
Rooms
Basement Partial
Interior
Interior Features Attic Fan, Humidifier, Water Softener/Owned
Heating Forced Air
Cooling Central Air
Fireplaces Type Family Room
Fireplace true
Appliance Washer, Refrigerator, Oven, Microwave, Disposal, Dishwasher
Laundry Main Level
Exterior
Exterior Feature Deck(s), Porch(es)
Parking Features Attached
Garage Spaces 4.0
Pool Outdoor/Inground
View Y/N No
Garage Yes
Building
Story 2
Water Well
Structure Type Brick,Vinyl Siding
Schools
School District Saline
Others
Tax ID M01326305011
Acceptable Financing Cash, Conventional, VA Loan
Listing Terms Cash, Conventional, VA Loan
GET MORE INFORMATION
Associate Broker/Team Lead | License ID: 6506049089
+1(616) 610-2005 | shyannesoldit@gmail.com






