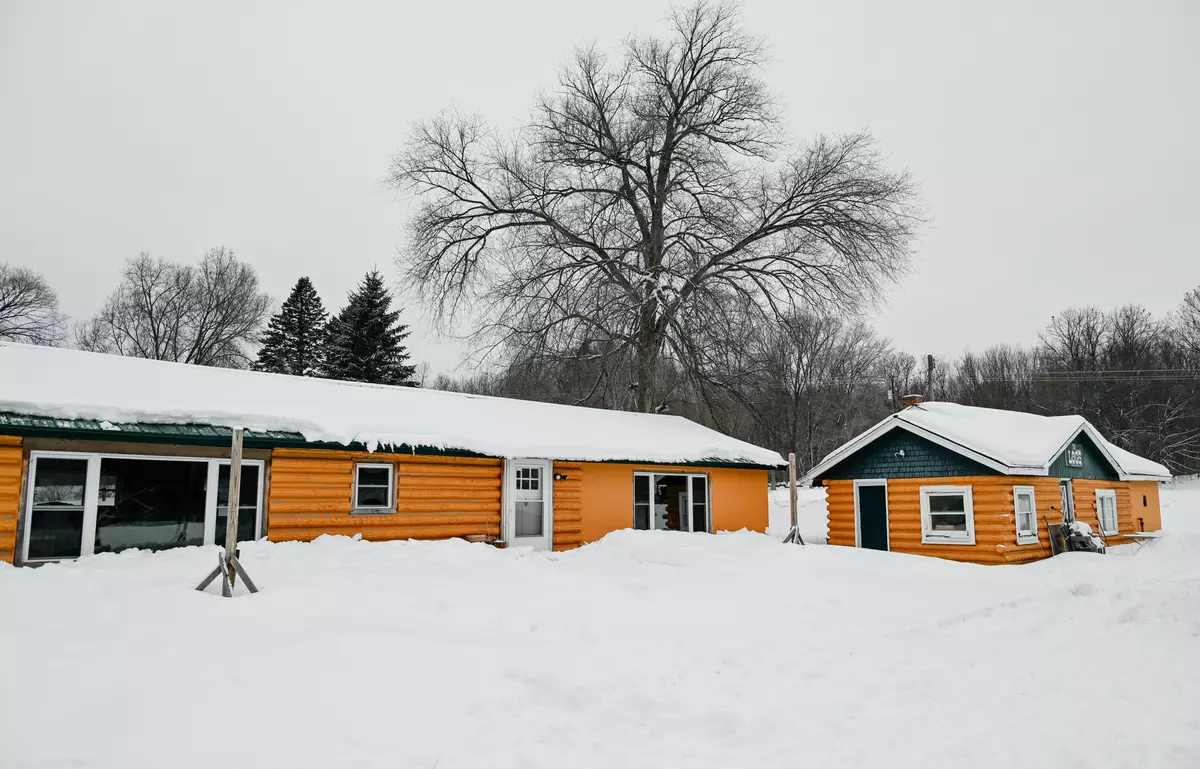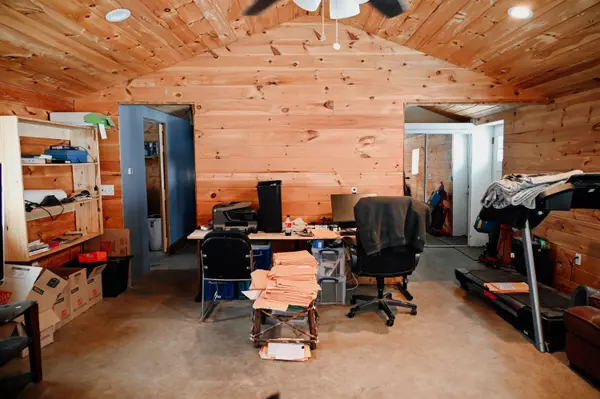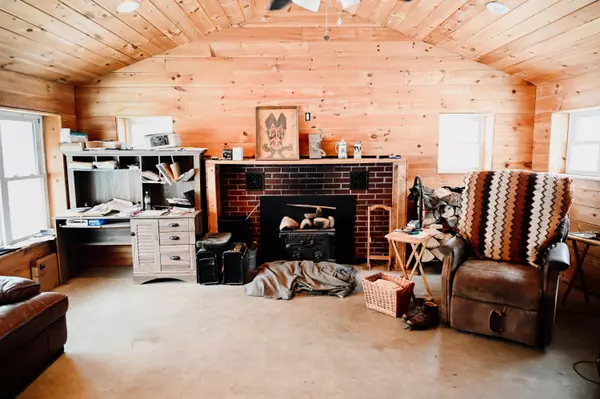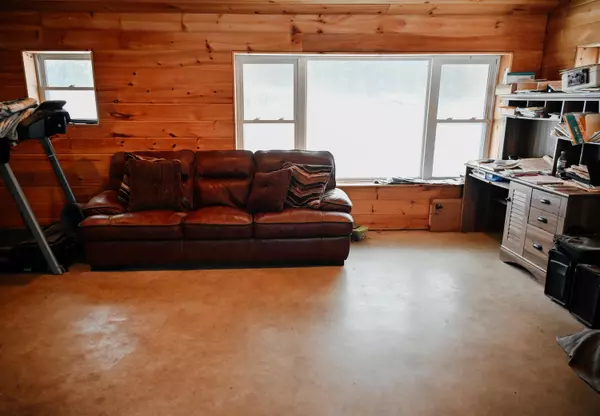1 Bed
1 Bath
1,060 SqFt
1 Bed
1 Bath
1,060 SqFt
Key Details
Property Type Single Family Home
Sub Type Single Family Residence
Listing Status Active
Purchase Type For Sale
Square Footage 1,060 sqft
Price per Sqft $141
Municipality Cleon Twp
MLS Listing ID 25004557
Style Ranch
Bedrooms 1
Full Baths 1
Year Built 1950
Annual Tax Amount $1,708
Tax Year 2024
Lot Size 1.620 Acres
Acres 1.62
Lot Dimensions 380 X 655 X 523
Property Sub-Type Single Family Residence
Property Description
Charming Property with Endless Potential - Home, Outbuildings & More!
Discover the perfect blend of comfort, versatility, and opportunity with this unique property featuring a charming single-family home, multiple outbuildings, and plenty of space for your needs. Whether you're looking for an affordable family home or a practical workforce housing solution for your business, this property has it all.
The thoughtfully designed single-story home offers a cozy yet functional layout, featuring a spacious bedroom, a well-appointed bathroom, and additional rooms that can adapt to your needs—whether as extra bedrooms, an office, or a hobby space. The open-concept living area seamlessly connects to the kitchen, where a sturdy stove and a wa
Location
State MI
County Manistee
Area Masonoceanamanistee - O
Direction Head east on Maple St toward 2nd St/Cedar St Turn right at the 1st cross street onto 2nd St/Cedar St Turn left onto M-115 E
Rooms
Basement Slab, Other
Interior
Interior Features Gas/Wood Stove, Eat-in Kitchen
Heating Hot Water, Radiant, Wood
Fireplaces Type Living Room, Wood Burning, Other
Fireplace false
Appliance Washer, Refrigerator, Range, Oven, Microwave, Dryer, Dishwasher
Laundry Electric Dryer Hookup
Exterior
Exterior Feature Other
Parking Features Garage Faces Front, Detached
Garage Spaces 2.0
Utilities Available Phone Available, Natural Gas Available, Electricity Available, Cable Available, Broadband
View Y/N No
Street Surface Paved
Handicap Access Ramped Entrance, Low Threshold Shower, Accessible Entrance
Garage Yes
Building
Lot Description Corner Lot, Level, Sidewalk, Wooded
Story 1
Sewer Septic Tank, Private Sewer
Water Private Water, Well
Architectural Style Ranch
Structure Type Block
New Construction No
Schools
School District Benzie
Others
Tax ID 04-022-350-01
Acceptable Financing Cash, FHA, Rural Development, MSHDA, Conventional
Listing Terms Cash, FHA, Rural Development, MSHDA, Conventional
GET MORE INFORMATION
Associate Broker/Team Lead | License ID: 6506049089
+1(616) 610-2005 | shyannesoldit@gmail.com






