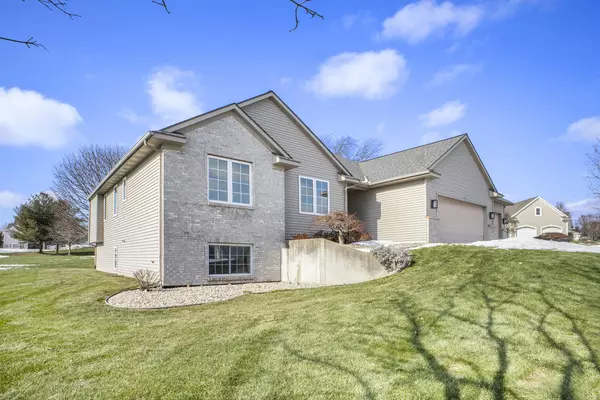5 Beds
4 Baths
1,543 SqFt
5 Beds
4 Baths
1,543 SqFt
Key Details
Property Type Single Family Home
Sub Type Single Family Residence
Listing Status Pending
Purchase Type For Sale
Square Footage 1,543 sqft
Price per Sqft $342
Municipality Byron Twp
MLS Listing ID 25005212
Style Ranch
Bedrooms 5
Full Baths 3
Half Baths 1
Year Built 2002
Annual Tax Amount $4,124
Tax Year 2024
Lot Size 3,158 Sqft
Acres 0.07
Lot Dimensions 120x272x120x265
Property Sub-Type Single Family Residence
Property Description
Location
State MI
County Kent
Area Grand Rapids - G
Direction 76th street to Indigo Ridge. North to home. Home is on west side of the street.
Rooms
Basement Daylight, Full
Interior
Interior Features Ceiling Fan(s), Garage Door Opener
Heating Forced Air
Cooling Central Air
Fireplace false
Window Features Screens,Insulated Windows,Window Treatments
Appliance Washer, Refrigerator, Range, Oven, Microwave, Dryer, Disposal, Dishwasher, Bar Fridge
Laundry Gas Dryer Hookup, Laundry Room, Main Level, Sink
Exterior
Exterior Feature Deck(s)
Parking Features Garage Faces Front, Garage Door Opener, Attached
Garage Spaces 3.0
View Y/N No
Street Surface Paved
Garage Yes
Building
Lot Description Sidewalk
Story 2
Sewer Public Sewer
Water Public
Architectural Style Ranch
Structure Type Brick,Vinyl Siding
New Construction No
Schools
Elementary Schools Marshall Elementary
High Schools Byron Center High School
School District Byron Center
Others
Tax ID 41-21-09-304-009
Acceptable Financing Cash, Conventional
Listing Terms Cash, Conventional
GET MORE INFORMATION
Associate Broker/Team Lead | License ID: 6506049089
+1(616) 610-2005 | shyannesoldit@gmail.com






