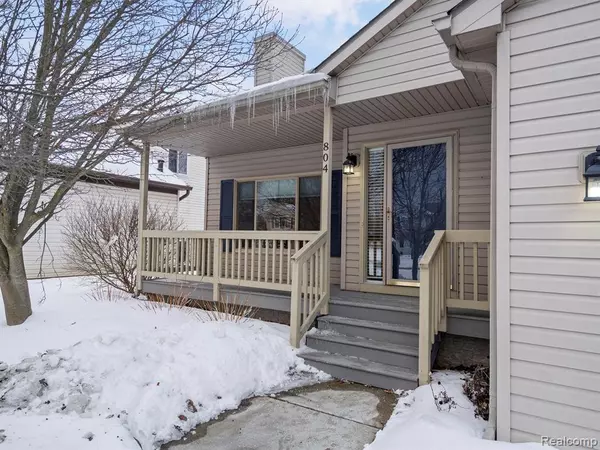3 Beds
3 Baths
2,030 SqFt
3 Beds
3 Baths
2,030 SqFt
Key Details
Property Type Single Family Home
Sub Type Single Family Residence
Listing Status Active Under Contract
Purchase Type For Sale
Square Footage 2,030 sqft
Price per Sqft $201
Municipality Oxford Twp
Subdivision Oxford Twp
MLS Listing ID 20250009446
Bedrooms 3
Full Baths 2
Half Baths 1
HOA Fees $80
HOA Y/N true
Originating Board Realcomp
Year Built 2000
Annual Tax Amount $4,291
Lot Size 8,276 Sqft
Acres 0.19
Lot Dimensions 64.00 x 128.00
Property Sub-Type Single Family Residence
Property Description
Location
State MI
County Oakland
Area Oakland County - 70
Direction N on M24, W on Drahner Rd, W on Augusta Blvd, E on Inverness. Driveway will be on W side of street.
Interior
Interior Features Attic Fan, Generator, Water Softener/Owned
Heating Forced Air
Cooling Central Air
Appliance Washer, Refrigerator, Range, Microwave, Disposal, Dishwasher
Laundry Lower Level
Exterior
Exterior Feature Porch(es)
Parking Features Attached
Garage Spaces 2.0
View Y/N No
Roof Type Asphalt
Garage Yes
Building
Story 2
Sewer Public
Water Public
Structure Type Vinyl Siding
Schools
School District Oxford
Others
Tax ID 0427478012
Acceptable Financing Cash, Conventional, FHA, VA Loan
Listing Terms Cash, Conventional, FHA, VA Loan
GET MORE INFORMATION
Associate Broker/Team Lead | License ID: 6506049089
+1(616) 610-2005 | shyannesoldit@gmail.com






