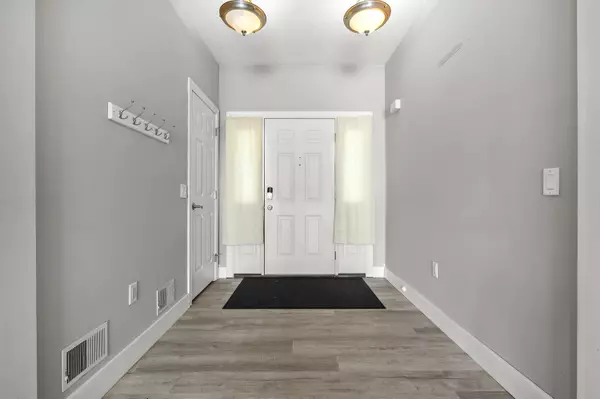4 Beds
3 Baths
2,671 SqFt
4 Beds
3 Baths
2,671 SqFt
Key Details
Property Type Single Family Home
Sub Type Single Family Residence
Listing Status Pending
Purchase Type For Sale
Square Footage 2,671 sqft
Price per Sqft $121
Municipality Brady Twp
MLS Listing ID 25005348
Style Cape Cod
Bedrooms 4
Full Baths 3
Year Built 2005
Annual Tax Amount $4,113
Tax Year 2024
Lot Size 3.130 Acres
Acres 3.13
Lot Dimensions 330 x 413
Property Sub-Type Single Family Residence
Property Description
Location
State MI
County Kalamazoo
Area Greater Kalamazoo - K
Direction Sprinkle Rd S, E on V Avenue. Home is between S 28th & S 29th Streets on the southside of the road.
Rooms
Other Rooms Pole Barn
Basement Daylight, Full
Interior
Interior Features Ceiling Fan(s), Garage Door Opener, Water Softener/Owned, Whirlpool Tub, Eat-in Kitchen
Heating Forced Air
Cooling Central Air
Fireplace false
Window Features Insulated Windows,Window Treatments
Appliance Washer, Refrigerator, Range, Oven, Microwave, Dryer, Dishwasher
Laundry Main Level
Exterior
Exterior Feature Deck(s)
Parking Features Garage Door Opener, Attached
Garage Spaces 2.0
Utilities Available Cable Connected, High-Speed Internet
View Y/N No
Street Surface Paved
Garage Yes
Building
Story 2
Sewer Septic Tank
Water Well
Architectural Style Cape Cod
Structure Type Vinyl Siding
New Construction No
Schools
School District Vicksburg
Others
Tax ID 15-16-100-023
Acceptable Financing Cash, Conventional
Listing Terms Cash, Conventional
GET MORE INFORMATION
Associate Broker/Team Lead | License ID: 6506049089
+1(616) 610-2005 | shyannesoldit@gmail.com






