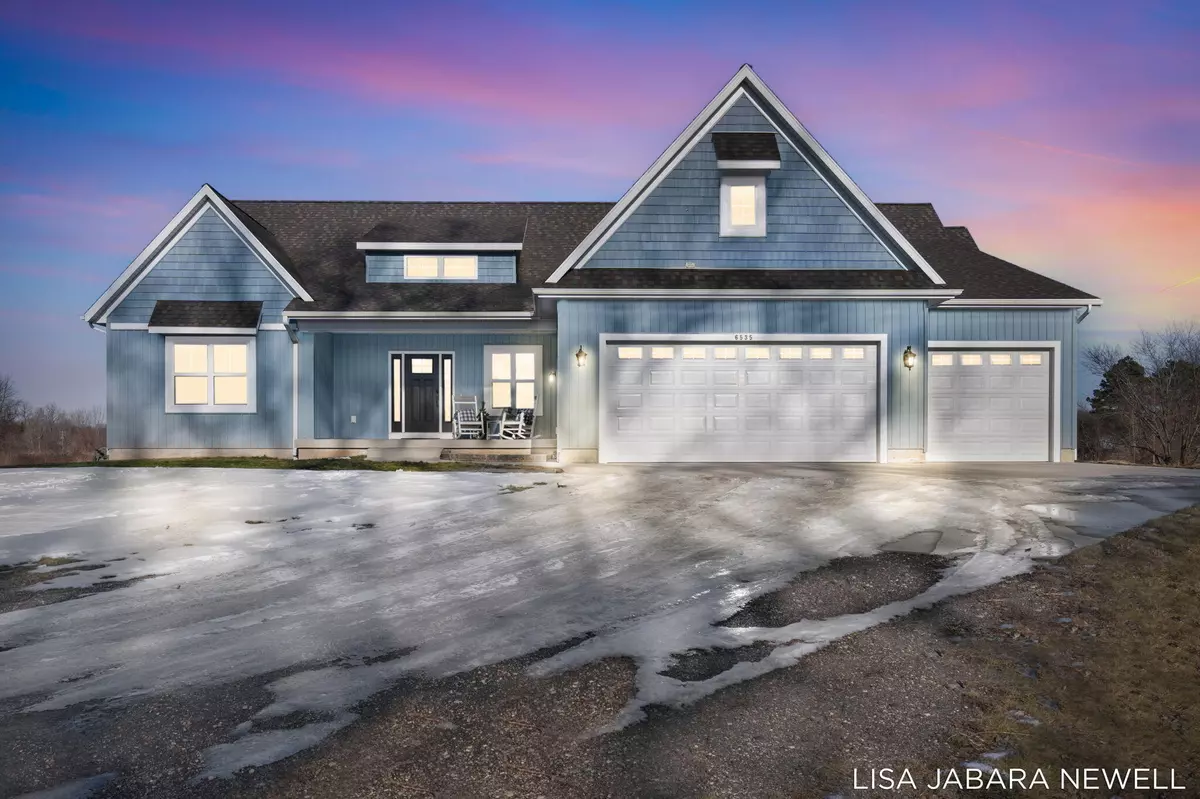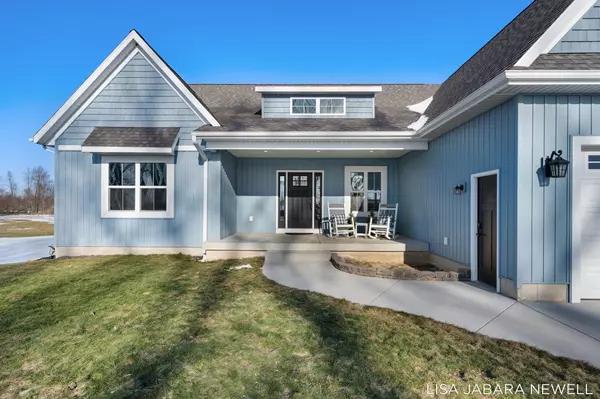5 Beds
4 Baths
2,211 SqFt
5 Beds
4 Baths
2,211 SqFt
OPEN HOUSE
Sun Feb 23, 2:00pm - 4:00pm
Key Details
Property Type Single Family Home
Sub Type Single Family Residence
Listing Status Active
Purchase Type For Sale
Square Footage 2,211 sqft
Price per Sqft $339
Municipality Blendon Twp
MLS Listing ID 25005401
Style Ranch
Bedrooms 5
Full Baths 3
Half Baths 1
Year Built 2021
Annual Tax Amount $8,971
Tax Year 2024
Lot Size 2.510 Acres
Acres 2.51
Lot Dimensions 331.43x330.01x331.26x330
Property Sub-Type Single Family Residence
Property Description
Location
State MI
County Ottawa
Area Grand Rapids - G
Direction Take I-196 W to exit 69C (Baldwin St.). Turn right onto Cottonwood. Continue on Fillmore, turn left onto 64th Ave., and right onto Taylor St.
Body of Water Private Pond
Rooms
Basement Full, Walk-Out Access
Interior
Interior Features Kitchen Island
Heating Forced Air
Cooling Central Air
Fireplaces Number 1
Fireplaces Type Living Room
Fireplace true
Window Features Screens
Appliance Refrigerator, Range, Oven, Microwave, Disposal, Dishwasher
Laundry Laundry Room, Main Level, Sink
Exterior
Exterior Feature Porch(es), Deck(s)
Parking Features Attached
Garage Spaces 3.0
Utilities Available Natural Gas Connected
Waterfront Description Pond
View Y/N No
Garage Yes
Building
Story 1
Sewer Septic Tank
Water Well
Architectural Style Ranch
Structure Type Vinyl Siding
New Construction No
Schools
School District Zeeland
Others
Tax ID 70-13-03-400-031
Acceptable Financing Cash, VA Loan, Conventional
Listing Terms Cash, VA Loan, Conventional
GET MORE INFORMATION
Associate Broker/Team Lead | License ID: 6506049089
+1(616) 610-2005 | shyannesoldit@gmail.com






