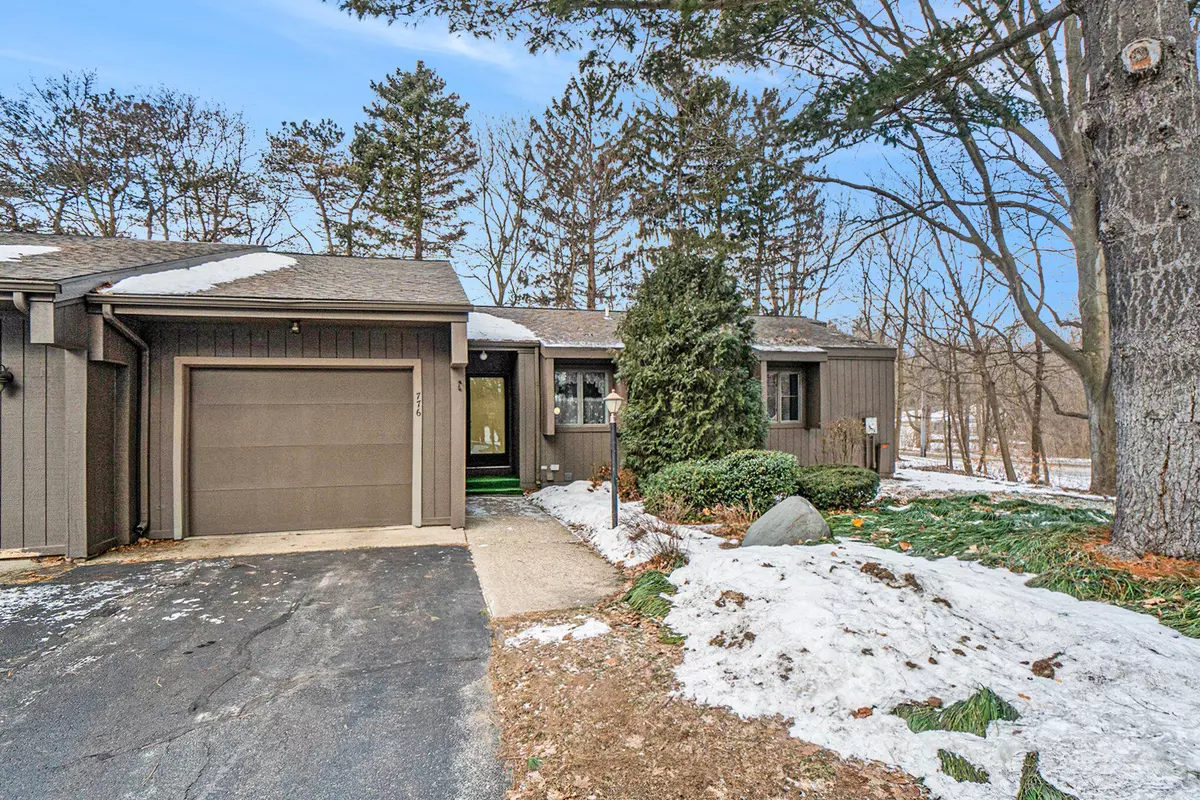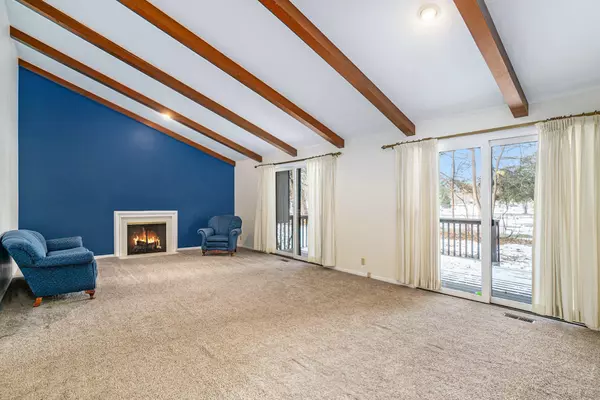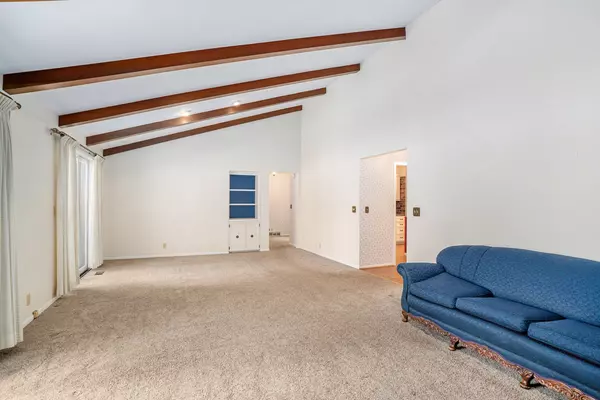2 Beds
3 Baths
1,427 SqFt
2 Beds
3 Baths
1,427 SqFt
OPEN HOUSE
Sat Feb 22, 9:30am - 11:00am
Key Details
Property Type Condo
Sub Type Condominium
Listing Status Active
Purchase Type For Sale
Square Footage 1,427 sqft
Price per Sqft $192
Municipality Holland City
MLS Listing ID 25005463
Style Ranch
Bedrooms 2
Full Baths 3
HOA Fees $325/mo
HOA Y/N true
Year Built 1977
Annual Tax Amount $3,176
Tax Year 2024
Property Sub-Type Condominium
Property Description
Location
State MI
County Allegan
Area Holland/Saugatuck - H
Direction West 32nd, to Brook Village Court (east of Graafschaap Rd.)
Rooms
Basement Partial
Interior
Interior Features Ceiling Fan(s), Garage Door Opener, Gas/Wood Stove, Water Softener/Owned, Eat-in Kitchen
Heating Forced Air
Cooling Central Air
Fireplaces Number 1
Fireplaces Type Living Room
Fireplace true
Window Features Screens
Appliance Washer, Refrigerator, Range, Dryer, Dishwasher
Laundry Main Level
Exterior
Exterior Feature Deck(s)
Parking Features Attached
Garage Spaces 1.0
Pool Outdoor/Inground
Utilities Available Electricity Available, Natural Gas Connected
Amenities Available Clubhouse, End Unit, Pets Allowed, Pool
View Y/N No
Garage Yes
Building
Lot Description Corner Lot, Sidewalk
Story 1
Sewer Public Sewer
Water Public
Architectural Style Ranch
Structure Type Wood Siding
New Construction No
Schools
School District Holland
Others
Tax ID 030206100030
Acceptable Financing Cash, Conventional
Listing Terms Cash, Conventional
Virtual Tour https://www.propertypanorama.com/instaview/wmlar/25005463
GET MORE INFORMATION
Associate Broker/Team Lead | License ID: 6506049089
+1(616) 610-2005 | shyannesoldit@gmail.com






